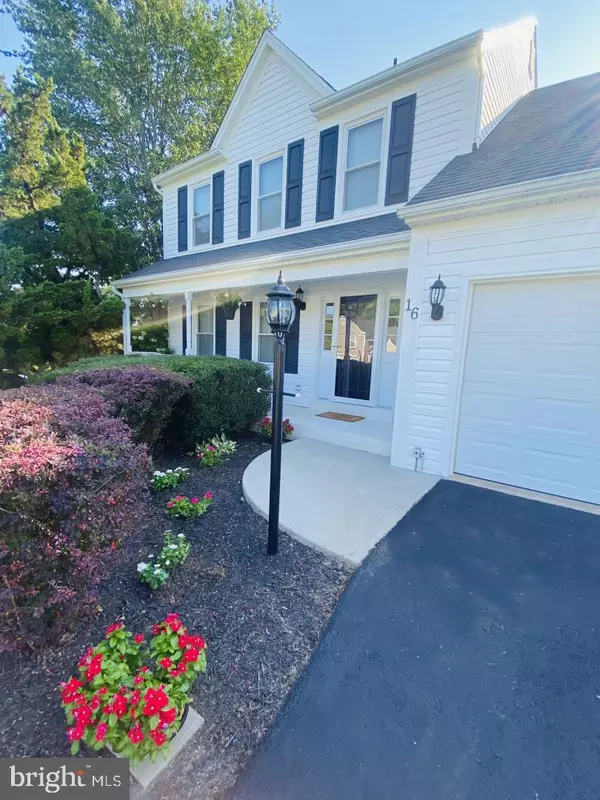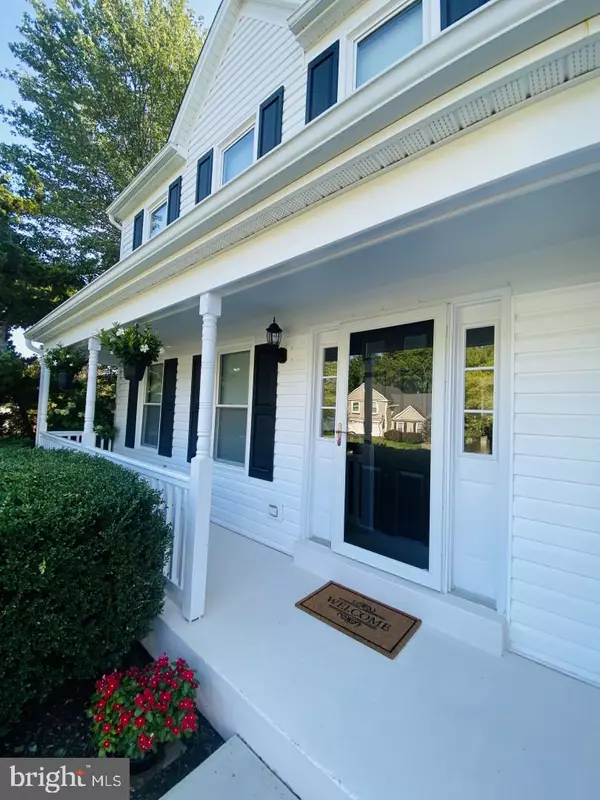For more information regarding the value of a property, please contact us for a free consultation.
16 ARBOR LN Stafford, VA 22554
Want to know what your home might be worth? Contact us for a FREE valuation!

Our team is ready to help you sell your home for the highest possible price ASAP
Key Details
Sold Price $499,700
Property Type Single Family Home
Sub Type Detached
Listing Status Sold
Purchase Type For Sale
Square Footage 2,982 sqft
Price per Sqft $167
Subdivision Hampton Oaks
MLS Listing ID VAST2001800
Sold Date 09/03/21
Style Traditional
Bedrooms 5
Full Baths 3
Half Baths 1
HOA Fees $65/mo
HOA Y/N Y
Abv Grd Liv Area 1,988
Originating Board BRIGHT
Year Built 1989
Annual Tax Amount $2,855
Tax Year 2021
Lot Size 10,058 Sqft
Acres 0.23
Property Description
: Single Family Home 5 Bedrooms, 3.5 Bath, Walk-in Attic, Large Deck, Front
Porch, Two-Car Garage. Main Level: Family Room, Kitchen, Dining Room / Office, Living Room, Half Bath,
Foyer. Upstairs: Bedroom 1 (Master) w/ Full Bath, Bedroom 2, Bedroom 3, Bedroom 4 w/ Walk-in Attic, Full Bath shared at end of the hallway. Basement: Full Bathroom, Laundry/Utility Room, Large Rec Room, Understairs Storage Closet, Optional Bedroom 5 or Office. Beautiful home, well-maintained / original owners, many new updates, in Hampton Oaks subdivision. This is a fantastic neighborhood with sidewalks, walking paths, a community center, and an outdoor pool. Walking distance to the community center, tennis courts, and pool just right down the street! HOA fee is $65 per month, which also includes trash removal. Excellent School System* Located right by Hampton Oaks Elementary, H.H.Middle School, and North Stafford High. Shopping and commuter lots are just minutes away. I-95 and Route 1 are just minutes up the road. Brand new Vinyl Tile Flooring on Main Level, Brand new carpet upstairs & in the basement, Freshly Painted Walls, Updates in each Bathroom, Gorgeous new granite countertops and lots of cabinet space in Kitchen, Garbage Disposal, Fireplace, Vaulted Ceiling in Family Room, Vaulted Ceiling in Master Bedroom, Finished Basement, Life-time Warranty Windows in great condition, Excellent condition stainless steel. Kitchen Appliances installed 9/2016 includes Dishwasher, Oven, and Refrigerator, New Microwave installed 2021, Washer & Dryer. New Gas Water Heater 2020. Upgraded Insulated siding, Underground Rain & Bird Sprinkler System has been serviced yearly. Heating: Natural Gas - Forced Air Cooling: Electric- Central A/C Water / Sewer: Public Water - Public Sewer Vinyl Exterior
Location
State VA
County Stafford
Zoning R1
Rooms
Other Rooms Living Room, Dining Room, Primary Bedroom, Bedroom 2, Bedroom 3, Kitchen, Family Room, Basement, Bedroom 1, Full Bath, Half Bath
Basement Connecting Stairway, Drain, Heated, Interior Access, Sump Pump, Windows, Fully Finished
Interior
Hot Water Natural Gas
Heating Forced Air
Cooling Central A/C
Flooring Carpet, Vinyl
Fireplaces Number 1
Fireplaces Type Marble, Mantel(s), Fireplace - Glass Doors
Equipment Dishwasher, Dryer, Icemaker, Microwave, Oven - Single, Refrigerator, Stainless Steel Appliances, Stove, Washer, Water Dispenser, Water Heater
Fireplace Y
Appliance Dishwasher, Dryer, Icemaker, Microwave, Oven - Single, Refrigerator, Stainless Steel Appliances, Stove, Washer, Water Dispenser, Water Heater
Heat Source Natural Gas
Exterior
Garage Built In, Oversized, Inside Access, Garage - Front Entry, Additional Storage Area, Garage Door Opener
Garage Spaces 4.0
Amenities Available Community Center, Pool - Outdoor, Pool Mem Avail, Swimming Pool, Tennis Courts, Tot Lots/Playground, Volleyball Courts
Waterfront N
Water Access N
Roof Type Shingle
Accessibility Level Entry - Main
Attached Garage 2
Total Parking Spaces 4
Garage Y
Building
Story 3
Sewer Public Sewer
Water Public
Architectural Style Traditional
Level or Stories 3
Additional Building Above Grade, Below Grade
New Construction N
Schools
School District Stafford County Public Schools
Others
Pets Allowed Y
HOA Fee Include Trash
Senior Community No
Tax ID 20P 2 838
Ownership Fee Simple
SqFt Source Assessor
Acceptable Financing Conventional
Listing Terms Conventional
Financing Conventional
Special Listing Condition Standard
Pets Description Cats OK, Dogs OK, Number Limit
Read Less

Bought with Hykeem Brodie • KW United
GET MORE INFORMATION





