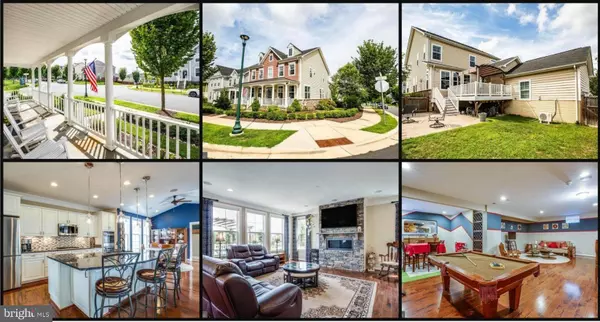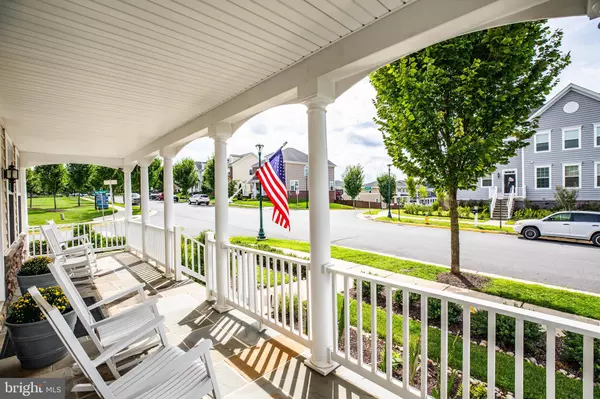For more information regarding the value of a property, please contact us for a free consultation.
400 APRICOT ST Stafford, VA 22554
Want to know what your home might be worth? Contact us for a FREE valuation!

Our team is ready to help you sell your home for the highest possible price ASAP
Key Details
Sold Price $615,600
Property Type Single Family Home
Sub Type Detached
Listing Status Sold
Purchase Type For Sale
Square Footage 4,674 sqft
Price per Sqft $131
Subdivision Embrey Mill
MLS Listing ID VAST226784
Sold Date 12/15/20
Style Traditional
Bedrooms 5
Full Baths 5
HOA Fees $127/mo
HOA Y/N Y
Abv Grd Liv Area 3,142
Originating Board BRIGHT
Year Built 2013
Annual Tax Amount $5,100
Tax Year 2020
Lot Size 6,138 Sqft
Acres 0.14
Property Description
Prior Model Home located on corner lot. PRISTINE CONDITION W/ UPGRADES GALORE! 3 finished levels in AMENITY RICH EMBREY MILLS to include custom two-toned paint, custom blinds & window treatments, lifetime Moen faucets, hardwood & ceramic flooring, gourmet kitchen to include oversized island, custom backsplash, granite tops, upgraded appliances to include double wall oven, breakfast nook area, custom desk area with upgraded tops and chalk board backsplash & built-ins, main level full bath, custom paint, upgraded trim package throughout, recess lighting, LR, DR, FR with gas fireplace and built-ins, 4 large bedrooms upstairs, includes private quarters with tray ceiling, double walk in closets, oversized shower with double heads, jack and jill bath upstairs as well an additional 3rd full bath upstairs. All bedrooms are CAT 5 enabled & coax cable. Basement is finished with a side exit, bar area, full bath and 5th BR or currently using as a theater room (theater equipment, tv & theater chairs do not convey), unfinished storage area w/ work bench area & tool wall (unfin area in basement approx. sf noted). HVAC is 13 SEER Electric Air Conditioner, 92% High Energy Efficiency Gas Furnace w/ programmable thermostat (Resnet HERS Index Certificate available in Doc Section of Bright for HVAC), 50 gallon hot water heater, sump pump in lower level w/ buried condition & backup battery. Cabinets & storage are abundant in this home. 2 car garage dry walled, window, wall ductless AC unit, smart phone compatible entry & 1 remote. Rear has maintenance free deck w/ motion activated lighting, patio and rear fencing. Home also has an alarm security system, CO2 detectors on all 3 levels, sprinkler system, Home Team Pest Defense System, 25 year shingles & Insulate Air-Tite Energy Seal Pkg. ONQ Home media networking (Each room adjustable). Basement can be on same system or separate receiver. Home builder's limited warranty is also transferable by name for $20.00. Window warranty is limited lifetime and is transferable at no cost. Also see Embrey Mills website for all the subdivision has to offer. Close to shopping, commuter parking lots, VRE, I95, shopping & schools.
Location
State VA
County Stafford
Zoning PD2
Rooms
Basement Fully Finished, Sump Pump, Side Entrance
Interior
Interior Features Ceiling Fan(s), Window Treatments
Hot Water Electric
Heating Forced Air
Cooling Central A/C
Fireplaces Number 1
Fireplaces Type Screen, Gas/Propane
Equipment Built-In Microwave, Cooktop, Dishwasher, Disposal, Refrigerator, Icemaker, Oven - Wall
Fireplace Y
Appliance Built-In Microwave, Cooktop, Dishwasher, Disposal, Refrigerator, Icemaker, Oven - Wall
Heat Source Natural Gas
Laundry Hookup, Upper Floor
Exterior
Exterior Feature Deck(s), Patio(s), Porch(es)
Garage Garage - Rear Entry, Garage Door Opener
Garage Spaces 2.0
Fence Rear
Waterfront N
Water Access N
Accessibility None
Porch Deck(s), Patio(s), Porch(es)
Attached Garage 2
Total Parking Spaces 2
Garage Y
Building
Lot Description Corner
Story 3
Sewer Public Sewer
Water Public
Architectural Style Traditional
Level or Stories 3
Additional Building Above Grade, Below Grade
New Construction N
Schools
Elementary Schools Winding Creek
Middle Schools H.H. Poole
High Schools Colonial Forge
School District Stafford County Public Schools
Others
Senior Community No
Tax ID 29-G-2- -200
Ownership Fee Simple
SqFt Source Assessor
Security Features Security System
Special Listing Condition Standard
Read Less

Bought with Michael J Gillies • RE/MAX Real Estate Connections
GET MORE INFORMATION





