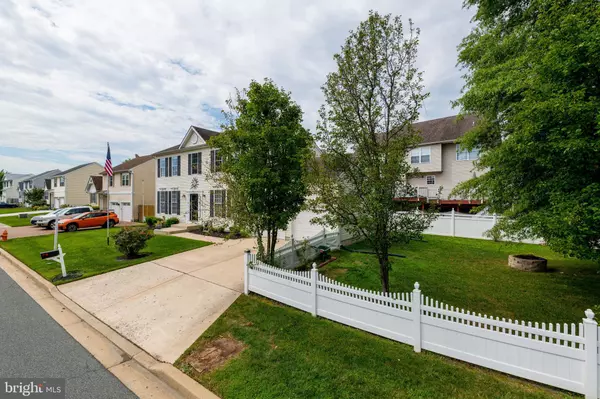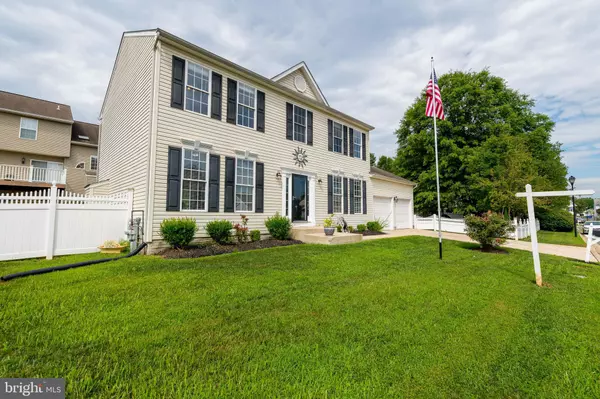For more information regarding the value of a property, please contact us for a free consultation.
15 OLDFIELD CT Middle River, MD 21220
Want to know what your home might be worth? Contact us for a FREE valuation!

Our team is ready to help you sell your home for the highest possible price ASAP
Key Details
Sold Price $405,000
Property Type Single Family Home
Sub Type Detached
Listing Status Sold
Purchase Type For Sale
Square Footage 2,280 sqft
Price per Sqft $177
Subdivision Rohe Farm
MLS Listing ID MDBC500526
Sold Date 08/28/20
Style Colonial
Bedrooms 4
Full Baths 2
Half Baths 1
HOA Y/N N
Abv Grd Liv Area 2,280
Originating Board BRIGHT
Year Built 2006
Annual Tax Amount $4,902
Tax Year 2019
Lot Size 8,102 Sqft
Acres 0.19
Property Description
Beautiful Colonial stands majestically on its Double Lot! One of the largest properties in the neighborhood. This spacious home is on a "No Thru" street. Freshly painted with neutral grey tones this home offers sparkling kitchen with 42" Cabinets, Island, Hardwood Floors throughout, Upgraded Appliances and 1st floor Family Room. Master Suite offers separate standing shower along with super bath tub and walk-in closet. If you own an electric car, the 2 Car Garage is equipped with a plug charger for you already. Fully fenced Back Yard has a good sized low maintenance deck and and a fire pit. Huge Basement awaits your own decorating flair. So come, see & fall in love!!
Location
State MD
County Baltimore
Zoning RESIDENTIAL
Rooms
Other Rooms Living Room, Dining Room, Primary Bedroom, Bedroom 2, Bedroom 3, Bedroom 4, Kitchen, Family Room, Basement
Basement Unfinished, Walkout Stairs, Outside Entrance, Side Entrance, Sump Pump, Rear Entrance
Interior
Interior Features Ceiling Fan(s), Dining Area, Family Room Off Kitchen, Floor Plan - Traditional, Formal/Separate Dining Room, Kitchen - Island, Primary Bath(s), Soaking Tub, Walk-in Closet(s)
Hot Water Natural Gas
Heating Heat Pump(s), Forced Air
Cooling Central A/C, Ceiling Fan(s)
Heat Source Natural Gas
Exterior
Garage Garage Door Opener, Inside Access
Garage Spaces 2.0
Fence Fully
Waterfront N
Water Access N
Roof Type Asphalt
Accessibility None
Attached Garage 2
Total Parking Spaces 2
Garage Y
Building
Story 3
Sewer Public Sewer
Water Public
Architectural Style Colonial
Level or Stories 3
Additional Building Above Grade, Below Grade
New Construction N
Schools
Elementary Schools Vincent Farm
Middle Schools Middle River
High Schools Kenwood High Ib And Sports Science
School District Baltimore County Public Schools
Others
Senior Community No
Tax ID 04152200013548
Ownership Fee Simple
SqFt Source Assessor
Special Listing Condition Standard
Read Less

Bought with Jaime Alvarez • RE/MAX One Solutions
GET MORE INFORMATION





