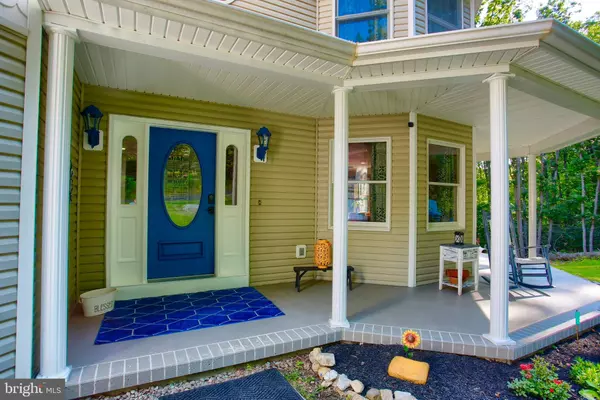For more information regarding the value of a property, please contact us for a free consultation.
136 CHAIN SAW RD Dillsburg, PA 17019
Want to know what your home might be worth? Contact us for a FREE valuation!

Our team is ready to help you sell your home for the highest possible price ASAP
Key Details
Sold Price $418,500
Property Type Single Family Home
Sub Type Detached
Listing Status Sold
Purchase Type For Sale
Square Footage 3,404 sqft
Price per Sqft $122
Subdivision None Available
MLS Listing ID PAYK142202
Sold Date 10/20/20
Style Contemporary,Traditional
Bedrooms 3
Full Baths 3
Half Baths 1
HOA Y/N N
Abv Grd Liv Area 2,304
Originating Board BRIGHT
Year Built 1998
Annual Tax Amount $5,980
Tax Year 2020
Lot Size 4.660 Acres
Acres 4.66
Property Description
Custom built home in Northern York, this is the home you've been looking for, nestled up to 4.66 acres that beckon you to get away from it all! Remodeling gives desirable open feel between the dining area and kitchen with beautiful granite counters, Kraft Maid cherry cabinetry, and dura ceramic flooring. Functionality and cheerfulness are provided by a plethora of natural light throughout the kitchen, dining area, and spacious family room. Laundry and half bath are conveniently located off the kitchen and deck. Beautiful hardwood flooring and a cozy fireplace make the family room the place to gather and the flow of the whole main floor is great for entertaining. The home boasts Anderson tilt-in windows throughout and the current family room could become a living room/dining room combo if desired. As your guests saunter through the sliders they step onto a two-tiered deck made with sturdy, durable 2 X 6 planks to relax and take in the beauty of the nature circling the home with sounds that emanate it's own background music. Take the larger-than-standard stairs up to the bedrooms which are all large in size. The owner's suite boasts a large bath including a whirlpool tub, shower, and a large walk-in closet that leads to the walk-up attic, which has great space and great potential to become another bedroom or office. Descend to the lower level with the same over-sized stairs to finished 1,100 square feet and walk-out. An open canvas awaits you to create your own living space including the potential to add another bedroom, the full bath is already there. This is the perfect place for the teenager in your life, for guests for an overnight stay, or the man cave you have always wanted. Walkout to the covered patio which extends the entertaining concept with deck stairs, giving the option to go up or join the group at the large fire ring in the back yard. The wooded area includes trails for hiking and All-Terrain Vehicle fun. Extensive playground area including a trampoline The three-car garage has heating and air conditioning which is also included in the 1 bedroom guest suite with full kitchen, bath, cedar closet, and laundry hook-ups. Use it for family or rent it out for extra income. Many updates have been done to this home, including a new heating system installed last November. This home is centrally located, close to major highways. the State Capital, Gettysburg, Carlisle, and a manageable distance to major PA cities, and the Maryland State Line. Several videos are posted, including one showing the past and present. Call us and we'll get you home!
Location
State PA
County York
Area Franklin Twp (15229)
Zoning RESIDENTIAL
Rooms
Other Rooms Primary Bedroom, Bedroom 2, Kitchen, Family Room, Bedroom 1, Bathroom 1, Attic, Primary Bathroom, Half Bath
Basement Full, Fully Finished, Outside Entrance, Walkout Level
Interior
Interior Features Attic, Carpet, Ceiling Fan(s), Kitchen - Island, Walk-in Closet(s), WhirlPool/HotTub, Window Treatments, Central Vacuum, Dining Area, Family Room Off Kitchen, Floor Plan - Open, Recessed Lighting, Tub Shower, Stall Shower, Wood Floors
Hot Water Propane
Heating Forced Air
Cooling Central A/C
Heat Source Propane - Owned
Exterior
Garage Additional Storage Area, Other
Garage Spaces 6.0
Waterfront N
Water Access N
Accessibility None
Total Parking Spaces 6
Garage Y
Building
Story 2
Sewer On Site Septic
Water Well
Architectural Style Contemporary, Traditional
Level or Stories 2
Additional Building Above Grade, Below Grade
New Construction N
Schools
School District Northern York County
Others
Senior Community No
Tax ID 29-000-OB-0072-A0-00000
Ownership Fee Simple
SqFt Source Assessor
Acceptable Financing Cash, Conventional, VA
Horse Property N
Listing Terms Cash, Conventional, VA
Financing Cash,Conventional,VA
Special Listing Condition Standard
Read Less

Bought with TROY BURKHOLDER • RE/MAX 1st Advantage
GET MORE INFORMATION





