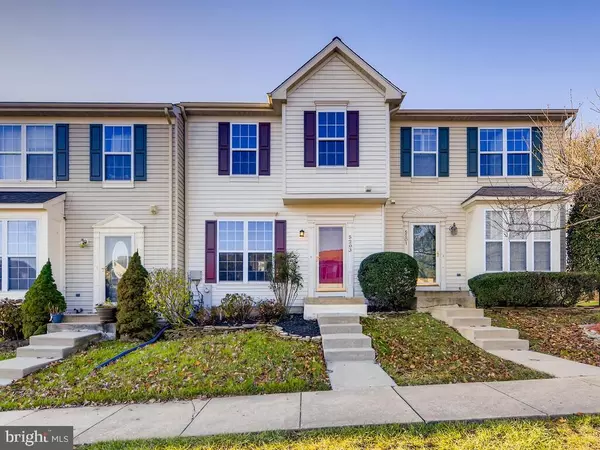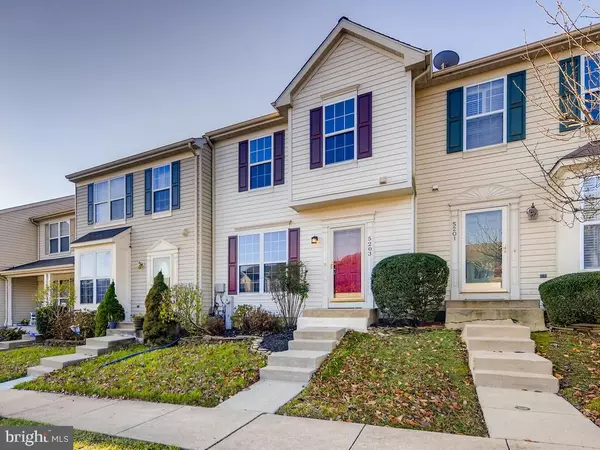For more information regarding the value of a property, please contact us for a free consultation.
5203 REDHILL WAY Baltimore, MD 21237
Want to know what your home might be worth? Contact us for a FREE valuation!

Our team is ready to help you sell your home for the highest possible price ASAP
Key Details
Sold Price $263,000
Property Type Townhouse
Sub Type Interior Row/Townhouse
Listing Status Sold
Purchase Type For Sale
Square Footage 1,620 sqft
Price per Sqft $162
Subdivision Castle Stone At White Marsh
MLS Listing ID MDBC511822
Sold Date 02/11/21
Style Colonial
Bedrooms 3
Full Baths 2
Half Baths 1
HOA Fees $20/ann
HOA Y/N Y
Abv Grd Liv Area 1,300
Originating Board BRIGHT
Year Built 1995
Annual Tax Amount $3,644
Tax Year 2020
Lot Size 1,800 Sqft
Acres 0.04
Property Description
CONTRACT FELL THROUGH DUE TO BUYER FINANCING * MOVE RIGHT IN TO THIS RENOVATED 3 BED, 2.5 BA TOWNHOME IN SOUGHT-AFTER CASTLE STONE COMMUNITY* RECENT UPDATES INCLUDE BRAND NEW KITCHEN CABINETS AND QUARTZ COUNTERS, FLOORING THROUGHOUT, ROOF (2019), HVAC (2017) * LOWER LEVEL BONUS ROOM COULD BE 4TH BEDROOM OR WOULD BE PERFECT FOR A HOME OFFICE OR VIRTUAL LEARNING SPACE * MASTER WALK-IN CLOSET COULD BE CONVERTED TO MASTER BATH * CONVENIENTLY LOCATED WITHIN MINUTES OF SHOPPING/ENTERTAINMENT AT THE AVENUE OR NOTTINGHAM SQUARE; I-95 AND I-695; AND FRANKLIN SQUARE HOSPITAL * JUST STEPS AWAY FROM NOTTINGHAM PARK AND FUTURE HOME OF NEW MIDDLE SCHOOL * ZONED FOR VINCENT FARM ELEMENTARY * AHS HOME WARRANTY OFFERED * AGENT HAS OWNERSHIP INTEREST
Location
State MD
County Baltimore
Zoning DR 10.5
Rooms
Other Rooms Living Room, Primary Bedroom, Bedroom 2, Bedroom 3, Kitchen, Family Room, Laundry, Office, Bathroom 1, Bathroom 2
Basement Fully Finished, Full
Interior
Interior Features Carpet, Ceiling Fan(s), Chair Railings, Combination Kitchen/Dining, Crown Moldings, Kitchen - Eat-In, Kitchen - Island, Pantry, Wainscotting, Walk-in Closet(s)
Hot Water Natural Gas
Heating Forced Air, Humidifier
Cooling Ceiling Fan(s), Central A/C
Flooring Carpet, Ceramic Tile, Vinyl
Equipment Built-In Microwave, Dishwasher, Disposal, Dryer, Exhaust Fan, Humidifier, Icemaker, Oven/Range - Gas, Refrigerator, Stainless Steel Appliances, Washer, Water Heater
Fireplace N
Appliance Built-In Microwave, Dishwasher, Disposal, Dryer, Exhaust Fan, Humidifier, Icemaker, Oven/Range - Gas, Refrigerator, Stainless Steel Appliances, Washer, Water Heater
Heat Source Natural Gas
Laundry Basement
Exterior
Exterior Feature Patio(s)
Fence Privacy, Rear
Water Access N
Roof Type Architectural Shingle
Accessibility None
Porch Patio(s)
Garage N
Building
Lot Description Backs to Trees
Story 3
Sewer Public Sewer
Water Public
Architectural Style Colonial
Level or Stories 3
Additional Building Above Grade, Below Grade
Structure Type Vaulted Ceilings
New Construction N
Schools
Elementary Schools Vincent Farm
School District Baltimore County Public Schools
Others
HOA Fee Include Common Area Maintenance
Senior Community No
Tax ID 04142200010464
Ownership Fee Simple
SqFt Source Assessor
Acceptable Financing Cash, Conventional, FHA, VA
Listing Terms Cash, Conventional, FHA, VA
Financing Cash,Conventional,FHA,VA
Special Listing Condition Standard
Read Less

Bought with Laura M Dernoga • RE/MAX First Choice
GET MORE INFORMATION





