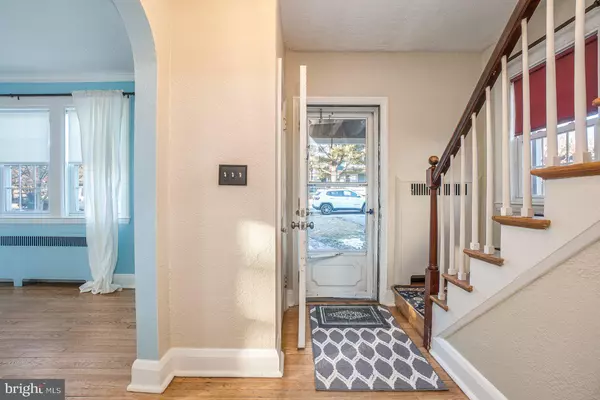For more information regarding the value of a property, please contact us for a free consultation.
617 REGESTER AVE Baltimore, MD 21212
Want to know what your home might be worth? Contact us for a FREE valuation!

Our team is ready to help you sell your home for the highest possible price ASAP
Key Details
Sold Price $455,000
Property Type Single Family Home
Sub Type Detached
Listing Status Sold
Purchase Type For Sale
Square Footage 2,222 sqft
Price per Sqft $204
Subdivision Anneslie
MLS Listing ID MDBC520504
Sold Date 03/19/21
Style Tudor
Bedrooms 4
Full Baths 2
Half Baths 1
HOA Y/N N
Abv Grd Liv Area 1,508
Originating Board BRIGHT
Year Built 1937
Annual Tax Amount $3,943
Tax Year 2021
Lot Size 6,250 Sqft
Acres 0.14
Property Description
Here is the one you have been waiting for - adorable Anneslie brick home with all of the classic charm but updated for modern living. Features include: hardwood floors throughout; gorgeous stone hearth wood burning fireplace in living room; formal dining room; 1st floor powder room; fully finished basement w/ a custom tiled full bath plus a family room along with a 4th bedroom or office/ den; off street parking; side entrance off driveway; lovely deck with trellis; attic storage; and a fenced yard with shed. You will never run out of hot water with the tank-less gas fired water heater and a gas fired boiler provides cozy warm radiator heat in the winter while central A/C (with brand new compressor in 2020) keeps you cool in the summer. CHECK OUT THE 3D WALK THROUGH TOUR TOO (video camera icon at top). Come see your new home!
Location
State MD
County Baltimore
Zoning RESIDENTIAL
Rooms
Other Rooms Living Room, Dining Room, Primary Bedroom, Bedroom 2, Bedroom 3, Bedroom 4, Kitchen, Family Room, Foyer, Utility Room, Bathroom 1, Bathroom 2, Bathroom 3
Basement Daylight, Partial, Fully Finished, Heated, Improved, Interior Access, Outside Entrance, Rear Entrance, Sump Pump, Walkout Level, Windows
Interior
Interior Features Wood Floors, Attic, Ceiling Fan(s), Formal/Separate Dining Room
Hot Water Natural Gas, Tankless
Heating Radiator
Cooling Central A/C
Fireplaces Number 1
Fireplaces Type Stone
Equipment Disposal, Dryer - Gas, Refrigerator, Oven/Range - Gas, Washer, Water Heater - Tankless, Dishwasher
Fireplace Y
Appliance Disposal, Dryer - Gas, Refrigerator, Oven/Range - Gas, Washer, Water Heater - Tankless, Dishwasher
Heat Source Natural Gas
Laundry Basement, Has Laundry
Exterior
Exterior Feature Deck(s)
Garage Spaces 4.0
Fence Picket
Utilities Available Cable TV, Natural Gas Available
Water Access N
Roof Type Slate,Asphalt
Accessibility None
Porch Deck(s)
Total Parking Spaces 4
Garage N
Building
Story 3
Sewer Public Sewer
Water Public
Architectural Style Tudor
Level or Stories 3
Additional Building Above Grade, Below Grade
New Construction N
Schools
Elementary Schools Stoneleigh
Middle Schools Dumbarton
High Schools Towson High Law & Public Policy
School District Baltimore County Public Schools
Others
Senior Community No
Tax ID 04090910453570
Ownership Fee Simple
SqFt Source Assessor
Special Listing Condition Standard
Read Less

Bought with Kimberly A Lally • EXP Realty, LLC
GET MORE INFORMATION





