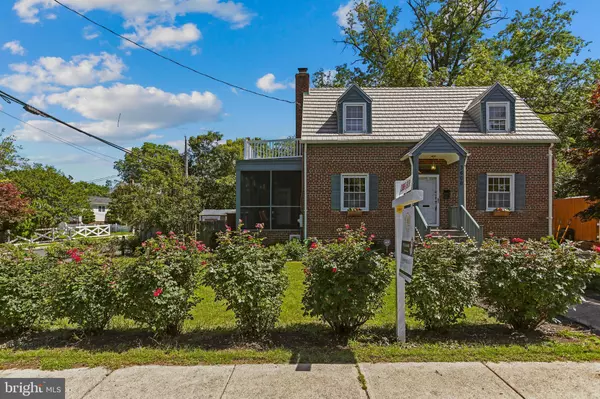For more information regarding the value of a property, please contact us for a free consultation.
3600 14TH ST S Arlington, VA 22204
Want to know what your home might be worth? Contact us for a FREE valuation!

Our team is ready to help you sell your home for the highest possible price ASAP
Key Details
Sold Price $941,000
Property Type Single Family Home
Sub Type Detached
Listing Status Sold
Purchase Type For Sale
Square Footage 2,759 sqft
Price per Sqft $341
Subdivision Douglas Park
MLS Listing ID VAAR181184
Sold Date 07/21/21
Style Cape Cod
Bedrooms 3
Full Baths 3
HOA Y/N N
Abv Grd Liv Area 2,087
Originating Board BRIGHT
Year Built 1955
Annual Tax Amount $7,261
Tax Year 2020
Lot Size 6,450 Sqft
Acres 0.15
Property Description
Fall in love with this gorgeous 3 bedroom (bonus 4th room!), 3 bath brick home located across the street from Monroe Park in the desirable Douglas Park neighborhood of Arlington. This home boasts soaring ceilings, fresh, neutral paint, and gorgeous hardwood floors throughout. Enjoy cooking in the newly updated (2021) kitchen featuring upgraded countertops, stainless steel appliances, and an eat-in breakfast nook with charming built-in window seat (with storage!). Entertain your dinner guests in the spacious, separate dining room with a custom wall of built-ins, perfect for displaying your favorite novels and treasures. Custom built-in floor to ceiling bookcases are also featured in the living room, along with a cozy fireplace. The main level also has a bright sitting room, a large bedroom, and a full bathroom with ADA shower. Are you a fan of dining alfresco? This house has you covered with a wonderful screened in porch, accessible from both the living room and the kitchen. Upstairs, the primary bedroom has two large closets, and also features a rooftop deck offering stunning park and neighborhood views. A second bright and airy bedroom, and a full hall bath also complete the upstairs level. The basement features brand new carpeting and offers a dedicated office with additional built-in bookcases. A spacious fourth bonus room with a large walk in closet and updated (2021) en-suite bathroom are also in the basement. Youll find plenty of bonus storage in the utility room. This home is conveniently located near the Columbia Pike corridor and the many dining and entertainment offerings of Shirlington. The location is a commuter's dream with easy access to I-395. Welcome home!!
Location
State VA
County Arlington
Zoning R-6
Rooms
Basement Fully Finished
Main Level Bedrooms 1
Interior
Interior Features Built-Ins, Breakfast Area, Ceiling Fan(s), Combination Kitchen/Dining, Entry Level Bedroom, Floor Plan - Traditional, Formal/Separate Dining Room, Kitchen - Gourmet, Pantry, Upgraded Countertops, Walk-in Closet(s), Window Treatments, Wood Floors
Hot Water Natural Gas
Heating Forced Air
Cooling Central A/C
Flooring Hardwood
Fireplaces Number 1
Fireplaces Type Mantel(s), Screen, Wood
Equipment Built-In Microwave, Dishwasher, Disposal, Dryer, Oven/Range - Gas, Refrigerator, Stainless Steel Appliances, Washer, Water Heater
Furnishings No
Fireplace Y
Appliance Built-In Microwave, Dishwasher, Disposal, Dryer, Oven/Range - Gas, Refrigerator, Stainless Steel Appliances, Washer, Water Heater
Heat Source Natural Gas
Laundry Washer In Unit, Dryer In Unit
Exterior
Exterior Feature Porch(es), Screened
Garage Spaces 2.0
Fence Privacy, Rear, Split Rail, Wood
Waterfront N
Water Access N
Accessibility Other
Porch Porch(es), Screened
Total Parking Spaces 2
Garage N
Building
Lot Description Corner, Landscaping
Story 3
Sewer Public Sewer
Water Public
Architectural Style Cape Cod
Level or Stories 3
Additional Building Above Grade, Below Grade
New Construction N
Schools
School District Arlington County Public Schools
Others
Senior Community No
Tax ID 26-006-007
Ownership Fee Simple
SqFt Source Assessor
Special Listing Condition Standard
Read Less

Bought with Gitte Long • Redfin Corporation
GET MORE INFORMATION





