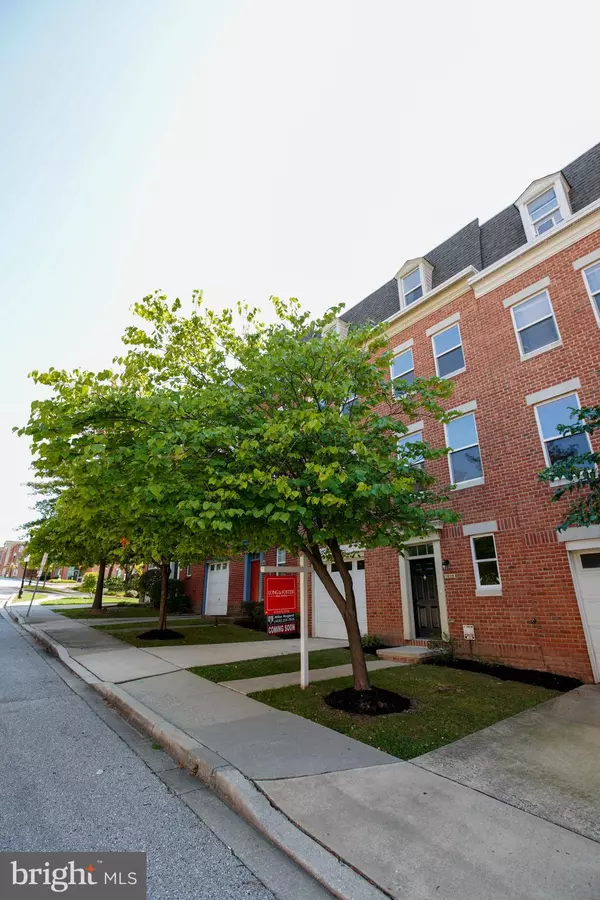For more information regarding the value of a property, please contact us for a free consultation.
1609 E FAIRMOUNT AVE Baltimore, MD 21231
Want to know what your home might be worth? Contact us for a FREE valuation!

Our team is ready to help you sell your home for the highest possible price ASAP
Key Details
Sold Price $305,000
Property Type Townhouse
Sub Type Interior Row/Townhouse
Listing Status Sold
Purchase Type For Sale
Square Footage 2,028 sqft
Price per Sqft $150
Subdivision Upper Fells Point
MLS Listing ID MDBA525912
Sold Date 02/01/21
Style Federal
Bedrooms 3
Full Baths 2
Half Baths 1
HOA Fees $50/qua
HOA Y/N Y
Abv Grd Liv Area 1,872
Originating Board BRIGHT
Year Built 2004
Annual Tax Amount $6,914
Tax Year 2019
Lot Size 1,133 Sqft
Acres 0.03
Property Description
You may not have realized this cute, quaint block existed, but here it is tucked away close to everything, but feels so "off the beaten track". Come this gem for yourself. Rarely available large rowhome in the historic Washington Hill community, just steps from The Johns Hopkins Hospital campus. This street and neighborhood are so close to all; but quietly tucked away with a walking score of 90! We are offering this bright and airy, contemporary downtown home in the heart of Charm City. Take advantage of Live Near Your Work programs with this convenient location for Johns Hopkins Hospital medical professionals. This large home has lots of room to share with an open floor plan on the main level and 3 large bedrooms including two master suites with ensuite bathrooms! The spacious main level includes a breakfast bar, new recessed lighting a half bath, hardwood flooring and stainless appliances and bright picturesque windows that let so much natural light into the room. On the bedroom levels, updates and improvements from the huge walk-in closets to the bedroom level washer/dryer. The garage and driveway provide 2 car parking and secure, interior access to your home on the ground level through the garage. Second floor bedroom level includes two large bedrooms one of which is a master suite with enormous walk in closet and privately accessed bath. Finally, the top floor master suite with private rooftop balcony and expansive city view has its own bath and another large walk in closets. Brand new accents from carpeting in the bedrooms, stairs and foyer as well as new lighting and paint make this home a great palette to make it your own or just move right in. Come and see this great home and great location while it lasts.
Location
State MD
County Baltimore City
Zoning OR-1
Direction North
Interior
Interior Features Breakfast Area, Bar, Combination Dining/Living, Floor Plan - Open, Carpet, Wood Floors, Recessed Lighting, Pantry, Kitchen - Eat-In
Hot Water Electric
Cooling Central A/C
Flooring Hardwood, Carpet, Tile/Brick, Wood
Equipment Cooktop, Dishwasher, Disposal, Dryer, Exhaust Fan, Freezer, Icemaker, Microwave, Oven - Single, Refrigerator, Six Burner Stove, Washer, Water Heater
Furnishings No
Fireplace N
Window Features Double Hung,Double Pane
Appliance Cooktop, Dishwasher, Disposal, Dryer, Exhaust Fan, Freezer, Icemaker, Microwave, Oven - Single, Refrigerator, Six Burner Stove, Washer, Water Heater
Heat Source Electric
Laundry Dryer In Unit, Washer In Unit, Upper Floor
Exterior
Exterior Feature Balcony, Deck(s), Roof, Patio(s)
Garage Garage - Front Entry, Inside Access, Garage Door Opener
Garage Spaces 2.0
Water Access N
View City
Roof Type Rubber,Other
Accessibility None
Porch Balcony, Deck(s), Roof, Patio(s)
Attached Garage 1
Total Parking Spaces 2
Garage Y
Building
Story 4
Foundation Slab
Sewer Public Sewer
Water Public
Architectural Style Federal
Level or Stories 4
Additional Building Above Grade, Below Grade
Structure Type 9'+ Ceilings,Dry Wall
New Construction N
Schools
School District Baltimore City Public Schools
Others
Senior Community No
Tax ID 0306081346 069
Ownership Fee Simple
SqFt Source Assessor
Acceptable Financing Conventional, Cash, FHA
Listing Terms Conventional, Cash, FHA
Financing Conventional,Cash,FHA
Special Listing Condition Standard
Read Less

Bought with Michael James Zabora • Keller Williams Gateway LLC
GET MORE INFORMATION





