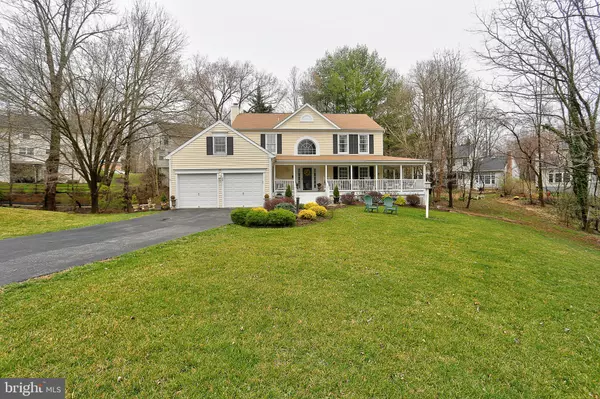For more information regarding the value of a property, please contact us for a free consultation.
20 BITTERNUT CT Baltimore, MD 21228
Want to know what your home might be worth? Contact us for a FREE valuation!

Our team is ready to help you sell your home for the highest possible price ASAP
Key Details
Sold Price $675,000
Property Type Single Family Home
Sub Type Detached
Listing Status Sold
Purchase Type For Sale
Square Footage 3,138 sqft
Price per Sqft $215
Subdivision Patapsco Woods
MLS Listing ID MDBC523096
Sold Date 05/17/21
Style Colonial
Bedrooms 5
Full Baths 3
Half Baths 1
HOA Fees $33/ann
HOA Y/N Y
Abv Grd Liv Area 2,658
Originating Board BRIGHT
Year Built 1992
Annual Tax Amount $7,168
Tax Year 2020
Lot Size 0.291 Acres
Acres 0.29
Property Sub-Type Detached
Property Description
Beautiful colonial with a floor plan perfectly designed for family gatherings and entertaining. Situated on a private lot at the end of the cul-de-sac this home has 5 bedrooms/3 full bathrooms/1 half bath. Upon entry youll be greeted by an amazing foyer. The open kitchen/family room area features quartz and granite counters, SS appliances, a stone fireplace, and walk-out access to the deck. The living room is a perfect area to relax in which includes another fireplace and beautiful built-ins. The living room then leads to the study/office space and screened in porch surrounded by trees. Two car attached garage. Fully finished lower level rec room that includes a full bathroom and bedroom as well as plenty of storage. Easy access to 695, 95, and all major commuter routes. Wont last long! Schedule your appointment today.
Location
State MD
County Baltimore
Zoning R
Rooms
Other Rooms Living Room, Dining Room, Primary Bedroom, Bedroom 2, Bedroom 4, Kitchen, Game Room, Family Room, Breakfast Room, Bedroom 1, Study
Basement Connecting Stairway, Fully Finished, Heated, Improved, Outside Entrance
Interior
Interior Features Breakfast Area, Built-Ins, Ceiling Fan(s), Crown Moldings, Dining Area, Floor Plan - Open, Kitchen - Country, Window Treatments, Wood Floors
Hot Water Electric
Heating Forced Air
Cooling Central A/C, Ceiling Fan(s)
Flooring Hardwood
Fireplaces Number 2
Fireplaces Type Gas/Propane, Stone
Equipment Dishwasher, Built-In Microwave, Dryer, Washer, Oven/Range - Electric, Refrigerator
Fireplace Y
Appliance Dishwasher, Built-In Microwave, Dryer, Washer, Oven/Range - Electric, Refrigerator
Heat Source Electric, Natural Gas
Exterior
Exterior Feature Deck(s), Screened
Parking Features Garage Door Opener
Garage Spaces 2.0
Water Access N
Roof Type Asphalt
Accessibility Other
Porch Deck(s), Screened
Attached Garage 2
Total Parking Spaces 2
Garage Y
Building
Lot Description Backs to Trees, Cul-de-sac, Private
Story 3
Sewer Public Sewer
Water Public
Architectural Style Colonial
Level or Stories 3
Additional Building Above Grade, Below Grade
New Construction N
Schools
Elementary Schools Hillcrest
Middle Schools Arbutus
High Schools Catonsville
School District Baltimore County Public Schools
Others
HOA Fee Include Common Area Maintenance
Senior Community No
Tax ID 04012100001620
Ownership Fee Simple
SqFt Source Assessor
Special Listing Condition Standard
Read Less

Bought with ROBYN ESTWICK • ExecuHome Realty




