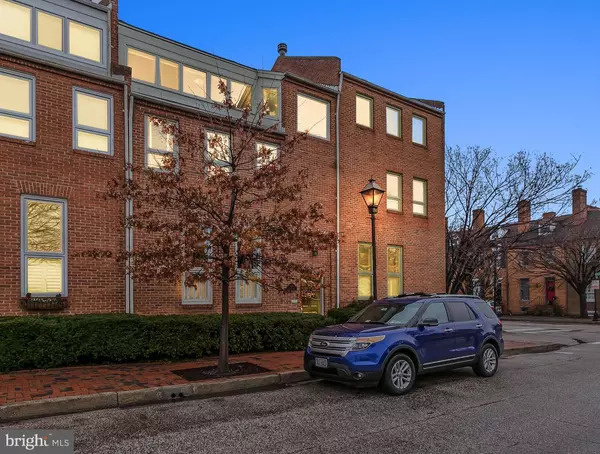For more information regarding the value of a property, please contact us for a free consultation.
623 S SHARP ST Baltimore, MD 21230
Want to know what your home might be worth? Contact us for a FREE valuation!

Our team is ready to help you sell your home for the highest possible price ASAP
Key Details
Sold Price $497,000
Property Type Townhouse
Sub Type Interior Row/Townhouse
Listing Status Sold
Purchase Type For Sale
Square Footage 2,657 sqft
Price per Sqft $187
Subdivision Otterbein
MLS Listing ID MDBA2010804
Sold Date 09/01/21
Style Traditional
Bedrooms 3
Full Baths 3
HOA Fees $23/ann
HOA Y/N Y
Abv Grd Liv Area 2,207
Originating Board BRIGHT
Year Built 1981
Annual Tax Amount $9,465
Tax Year 2020
Property Description
Updated home with parking pad, deck and roof terrace in Otterbein. Recently renovated and inspected with architectural shingle roof (2018), refinished hardwood floors (2018), wood-burning fireplace and fresh paint. Many custom features including gorgeous open kitchen and en-suite baths. The top level family room features stunning views of the city and opens to custom-built deck. This room can also serve as a bedroom suite. Finished lower level/versatile serves as a versatile 3rd third bedroom or family room/play area with super cool pivoting glass doors, a laundry area, and additional storage.
Location
State MD
County Baltimore City
Zoning R-8
Direction West
Rooms
Other Rooms Living Room, Dining Room, Primary Bedroom, Bedroom 2, Bedroom 3, Kitchen, Family Room, Bedroom 1
Basement Full, Heated, Improved, Outside Entrance, Interior Access, Rear Entrance, Walkout Level, Windows
Interior
Interior Features Breakfast Area, Built-Ins, Chair Railings, Combination Kitchen/Dining, Crown Moldings, Floor Plan - Traditional, Kitchen - Eat-In, Kitchen - Gourmet, Kitchen - Island, Primary Bath(s), Upgraded Countertops, Wainscotting, Window Treatments, Wood Floors, Ceiling Fan(s), Dining Area
Hot Water Electric
Heating Heat Pump(s)
Cooling Central A/C
Fireplaces Number 1
Fireplaces Type Mantel(s)
Equipment Built-In Microwave, Dishwasher, Disposal, Dryer, Exhaust Fan, Oven/Range - Gas, Refrigerator, Stove, Washer, Water Heater, Microwave, Icemaker
Fireplace Y
Appliance Built-In Microwave, Dishwasher, Disposal, Dryer, Exhaust Fan, Oven/Range - Gas, Refrigerator, Stove, Washer, Water Heater, Microwave, Icemaker
Heat Source Central, Electric, Natural Gas Available
Laundry Basement
Exterior
Exterior Feature Deck(s), Roof
Fence Partially
Amenities Available Common Grounds, Picnic Area, Pool Mem Avail
Water Access N
View City
Roof Type Shingle
Accessibility None
Porch Deck(s), Roof
Garage N
Building
Story 4
Foundation Block
Sewer Public Sewer
Water Public
Architectural Style Traditional
Level or Stories 4
Additional Building Above Grade, Below Grade
New Construction N
Schools
School District Baltimore City Public Schools
Others
HOA Fee Include Common Area Maintenance
Senior Community No
Tax ID 0322080883 038
Ownership Fee Simple
SqFt Source Estimated
Special Listing Condition Standard
Read Less

Bought with NON MEMBER • Non Subscribing Office
GET MORE INFORMATION





