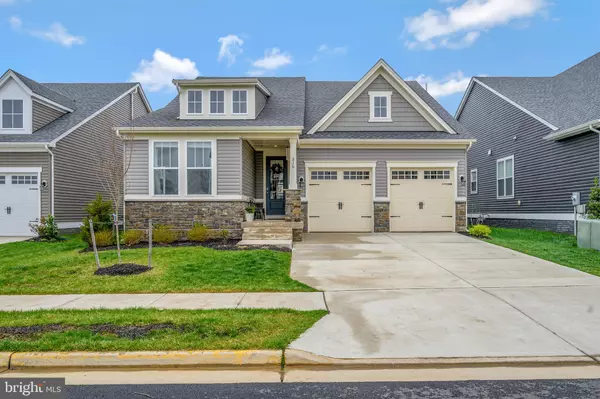For more information regarding the value of a property, please contact us for a free consultation.
216 FOXGLOVE WAY Stafford, VA 22554
Want to know what your home might be worth? Contact us for a FREE valuation!

Our team is ready to help you sell your home for the highest possible price ASAP
Key Details
Sold Price $610,000
Property Type Single Family Home
Sub Type Detached
Listing Status Sold
Purchase Type For Sale
Square Footage 2,965 sqft
Price per Sqft $205
Subdivision Embrey Mill
MLS Listing ID VAST2010318
Sold Date 05/09/22
Style Ranch/Rambler
Bedrooms 4
Full Baths 3
HOA Fees $135/mo
HOA Y/N Y
Abv Grd Liv Area 1,869
Originating Board BRIGHT
Year Built 2020
Annual Tax Amount $4,072
Tax Year 2021
Lot Size 6,298 Sqft
Acres 0.14
Property Description
Back on the market! Buyer financing fell through. Built in 2020 this 4 bedroom is one level living at its finest and includes additional living space below to include the rough in for a wet bar. Upon entering you will be pleasantly surprised by its charming curb appeal and a lovely entrance way leading to an oversized front door. Gorgeous wood floors are accented by a beautiful neutral paint palette, making it rich and inviting. This home is a sun-catchers delight with windows galore and more. The upgraded kitchen includes a double oven and island that is perfect for meal prep and gatherings. Entertain outside on your stamped concrete patio. This is a must see. It wont last long in Staffords premiere neighborhood of Embrey Mill with amenities that include 2 dog parks, 2 pools, playgrounds and walking, biking and hiking trails and a neighborhood bistro. Publix grocer along with many other shops within walking distance. Central to commuter lots and less than 5 miles from 95.
Location
State VA
County Stafford
Zoning PD2
Rooms
Basement Partially Finished, Walkout Stairs
Main Level Bedrooms 3
Interior
Hot Water Electric
Heating Heat Pump(s)
Cooling Central A/C
Heat Source Natural Gas
Exterior
Garage Garage - Front Entry
Garage Spaces 2.0
Amenities Available Basketball Courts, Bike Trail, Club House, Common Grounds, Dog Park, Fitness Center, Jog/Walk Path, Pool - Outdoor, Tot Lots/Playground
Waterfront N
Water Access N
Accessibility None
Attached Garage 2
Total Parking Spaces 2
Garage Y
Building
Story 2
Foundation Concrete Perimeter
Sewer Public Sewer
Water Public
Architectural Style Ranch/Rambler
Level or Stories 2
Additional Building Above Grade, Below Grade
New Construction N
Schools
School District Stafford County Public Schools
Others
HOA Fee Include Common Area Maintenance,Pool(s),Snow Removal,Trash
Senior Community No
Tax ID 29G 4C 487
Ownership Fee Simple
SqFt Source Assessor
Special Listing Condition Standard
Read Less

Bought with Jennifer D Young • Keller Williams Chantilly Ventures, LLC
GET MORE INFORMATION





