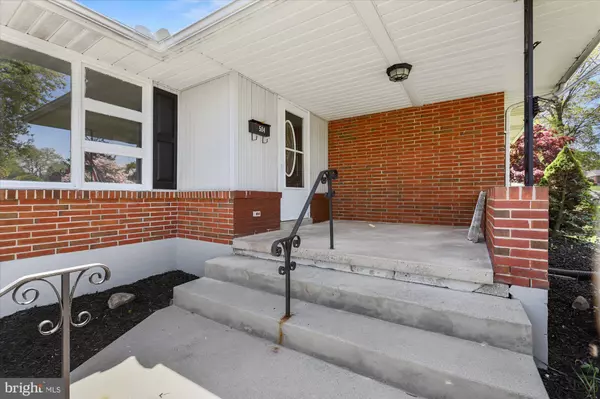For more information regarding the value of a property, please contact us for a free consultation.
504 9TH ST New Cumberland, PA 17070
Want to know what your home might be worth? Contact us for a FREE valuation!

Our team is ready to help you sell your home for the highest possible price ASAP
Key Details
Sold Price $291,000
Property Type Single Family Home
Sub Type Detached
Listing Status Sold
Purchase Type For Sale
Square Footage 2,574 sqft
Price per Sqft $113
Subdivision None Available
MLS Listing ID PACB2011088
Sold Date 05/31/22
Style Ranch/Rambler
Bedrooms 4
Full Baths 2
HOA Y/N N
Abv Grd Liv Area 1,574
Originating Board BRIGHT
Year Built 1954
Annual Tax Amount $3,486
Tax Year 2022
Lot Size 9,583 Sqft
Acres 0.22
Property Description
Check out this All-American home, which has been remodeled and is move-in ready! This gorgeous rancher boasts 4 bedrooms and 2 bathrooms and has a total of 2,574 sq. ft. of living space talk about spacious.
Greet the morning by enjoying the views from your living room picture window and end your evenings on the inviting patio, which is located in your fenced-in back yard. Youll find this home is truly built for relaxation and enjoyment!
The home has all new carpet and luxury vinyl plank throughout, which beautifully compliments each room. The eat-in kitchen has all new stainless and black appliances, white cabinets, and a stunning backsplash the whole family will love gathering here for meals.
Perhaps one of the most impressive spaces in the home is the finished basement, which offers a fantastic bar and even provides garage access. This unique room can be used for so many different purposes the options are endless.
This rancher provides easy access to I83 and is near the Susquehanna River. Several great restaurants, stores, and schools are nearby as well. Convenient, classy, and cozy you cant help but to fall in love with this New Cumberland home. Itll be snatched up soon Contact me today to set up your private tour!
Location
State PA
County Cumberland
Area New Cumberland Boro (14425)
Zoning RES
Rooms
Basement Fully Finished
Main Level Bedrooms 3
Interior
Hot Water Natural Gas
Heating Baseboard - Electric, Forced Air
Cooling Central A/C
Flooring Carpet, Luxury Vinyl Plank
Equipment Refrigerator, Oven - Single
Appliance Refrigerator, Oven - Single
Heat Source Natural Gas
Exterior
Exterior Feature Patio(s), Porch(es)
Garage Garage - Front Entry, Basement Garage
Garage Spaces 1.0
Waterfront N
Water Access N
Roof Type Asphalt
Accessibility None
Porch Patio(s), Porch(es)
Attached Garage 1
Total Parking Spaces 1
Garage Y
Building
Story 1
Foundation Block
Sewer Public Sewer
Water Public
Architectural Style Ranch/Rambler
Level or Stories 1
Additional Building Above Grade, Below Grade
New Construction N
Schools
High Schools Red Land
School District West Shore
Others
Senior Community No
Tax ID 26-24-0811-364
Ownership Fee Simple
SqFt Source Assessor
Acceptable Financing Cash, Conventional, FHA, VA
Listing Terms Cash, Conventional, FHA, VA
Financing Cash,Conventional,FHA,VA
Special Listing Condition Standard
Read Less

Bought with ELLEN M. STOVER • RE/MAX Premier Services
GET MORE INFORMATION





