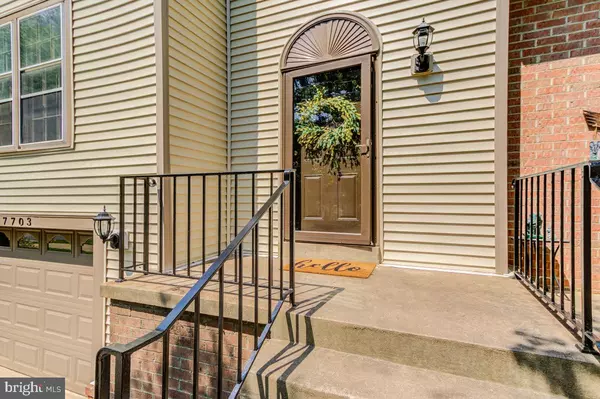For more information regarding the value of a property, please contact us for a free consultation.
7703 GROMWELL CT Springfield, VA 22152
Want to know what your home might be worth? Contact us for a FREE valuation!

Our team is ready to help you sell your home for the highest possible price ASAP
Key Details
Sold Price $580,000
Property Type Townhouse
Sub Type Interior Row/Townhouse
Listing Status Sold
Purchase Type For Sale
Square Footage 1,804 sqft
Price per Sqft $321
Subdivision Hunter Village
MLS Listing ID VAFX1203672
Sold Date 06/30/21
Style Colonial
Bedrooms 3
Full Baths 2
Half Baths 2
HOA Fees $116/mo
HOA Y/N Y
Abv Grd Liv Area 1,804
Originating Board BRIGHT
Year Built 1984
Annual Tax Amount $5,438
Tax Year 2020
Lot Size 1,814 Sqft
Acres 0.04
Property Description
Awesome Daventry Community, Great Commuter Location but surrounded by walking trails ,biking paths, community pool and playground. Easy Access to 395 and 495! Professionally Painted 3 Bedroom, 4 bath, Eton Model with Garage and Driveway. New Architectural Roof April 2021, New Siding and Garage Door 2020, New Dishwasher, Microwave and Refrigerator 2021, New Granite and all New Lighting, New Life Proof Laminate in Kitchen with lifetime warranty. Remodeled Master Bath and Updated all 3 baths. Fireplace in Basement with Walkout to Fully Fenced Yard with Boxed Garden. Daventry is a Dream location close to 395 and 495 and in a great school pyramid. Shopping , Churches and Dining are very convenient too. Absolutely Move in Ready!
Location
State VA
County Fairfax
Zoning 303
Rooms
Basement Daylight, Full
Interior
Interior Features Carpet, Ceiling Fan(s), Family Room Off Kitchen, Kitchen - Eat-In, Recessed Lighting, Walk-in Closet(s), Window Treatments
Hot Water Natural Gas
Heating Forced Air
Cooling Ceiling Fan(s), Heat Pump(s)
Fireplaces Number 1
Equipment Built-In Microwave, Dishwasher, Disposal, Dryer, Oven - Self Cleaning, Oven/Range - Gas, Refrigerator, Washer, Water Heater
Fireplace Y
Appliance Built-In Microwave, Dishwasher, Disposal, Dryer, Oven - Self Cleaning, Oven/Range - Gas, Refrigerator, Washer, Water Heater
Heat Source Natural Gas
Laundry Dryer In Unit, Washer In Unit
Exterior
Garage Garage Door Opener, Basement Garage, Inside Access
Garage Spaces 2.0
Utilities Available Natural Gas Available, Sewer Available, Cable TV
Amenities Available Community Center, Pool - Outdoor, Jog/Walk Path, Tennis Courts, Tot Lots/Playground
Waterfront N
Water Access N
Roof Type Architectural Shingle
Accessibility None
Attached Garage 1
Total Parking Spaces 2
Garage Y
Building
Story 3
Sewer Public Sewer
Water Public
Architectural Style Colonial
Level or Stories 3
Additional Building Above Grade, Below Grade
New Construction N
Schools
Elementary Schools West Springfield
Middle Schools Irving
High Schools West Springfield
School District Fairfax County Public Schools
Others
Pets Allowed Y
HOA Fee Include Common Area Maintenance,Pool(s),Snow Removal,Trash
Senior Community No
Tax ID 0892 13 0108
Ownership Fee Simple
SqFt Source Assessor
Acceptable Financing Cash, Conventional, FHA, VA
Horse Property N
Listing Terms Cash, Conventional, FHA, VA
Financing Cash,Conventional,FHA,VA
Special Listing Condition Standard
Pets Description Case by Case Basis
Read Less

Bought with Brandi Ann Tovar • Samson Properties
GET MORE INFORMATION





