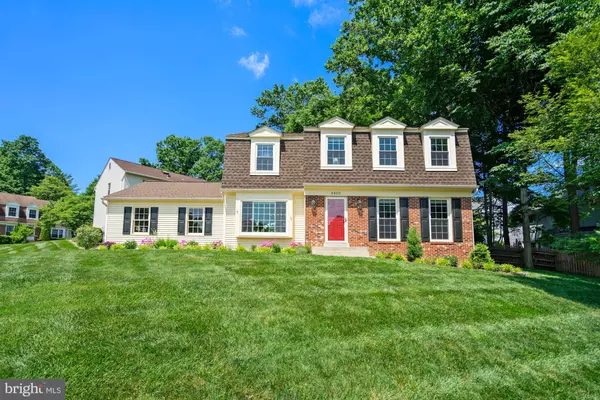For more information regarding the value of a property, please contact us for a free consultation.
8810 SHADOWLAKE WAY Springfield, VA 22153
Want to know what your home might be worth? Contact us for a FREE valuation!

Our team is ready to help you sell your home for the highest possible price ASAP
Key Details
Sold Price $900,000
Property Type Single Family Home
Sub Type Detached
Listing Status Sold
Purchase Type For Sale
Square Footage 2,706 sqft
Price per Sqft $332
Subdivision Lakewood Hills
MLS Listing ID VAFX2071772
Sold Date 07/11/22
Style Colonial,Dutch
Bedrooms 4
Full Baths 2
Half Baths 2
HOA Fees $5/ann
HOA Y/N Y
Abv Grd Liv Area 2,106
Originating Board BRIGHT
Year Built 1986
Annual Tax Amount $8,817
Tax Year 2022
Lot Size 0.259 Acres
Acres 0.26
Property Description
Nearly $95,000 of total upgrades and updates in the last 2 years ensure you don't have to do ANYTHING for years. Complete $40,000 renovation of the kitchen in this West Springfield home is JUST THE START. Come home to a new kitchen with all new cabinets, pull-out pantry, Quartz countertops, low-profile microwave and range vent, modern backsplash, recessed and under-cabinet lighting. ALL new wide-plank wood flooring on the main level just installed, INCLUDING the stairs and 2nd floor landing. All four bathrooms (2 full and 2 powder rooms) have new vanities, lights, accessories and flooring (wood and tile). Outdoors, the meticulous owners have already cleaned up, cleared out, and replanted trees, shrubberies and the floral beds. Also - a new walkway, Anderson storm door and French doors leading out to an expansive deck. Pentagon and DC commuters are just a short walk to the Sydenstricker Commuter Lot with shuttles to the Pentagon and nearby Springfield Metro/Virginia Railway Express stops. About 25 minutes door to door to the Pentagon. Nearby nature calls - Huntsman Lake, Burke Lake and an abundance of hike/walk/bike trails and dog parks for recreation and relaxation. Roof was completely replaced in 2016. HVAC - new in 2017.
Location
State VA
County Fairfax
Zoning 130
Direction Southeast
Rooms
Other Rooms Living Room, Dining Room, Primary Bedroom, Bedroom 2, Bedroom 3, Bedroom 4, Kitchen, Den, Breakfast Room, Laundry, Recreation Room, Storage Room, Bathroom 2, Bathroom 3, Primary Bathroom
Basement Full, Heated, Improved, Interior Access, Partially Finished, Sump Pump, Windows
Interior
Interior Features Attic, Breakfast Area, Carpet, Ceiling Fan(s), Chair Railings, Crown Moldings, Family Room Off Kitchen, Floor Plan - Open, Formal/Separate Dining Room, Kitchen - Gourmet, Pantry, Primary Bath(s), Recessed Lighting, Stall Shower, Tub Shower, Upgraded Countertops, Wood Floors
Hot Water Electric
Heating Heat Pump(s)
Cooling Central A/C, Heat Pump(s), Ceiling Fan(s)
Flooring Hardwood, Carpet, Ceramic Tile, Concrete
Fireplaces Number 1
Fireplaces Type Brick, Fireplace - Glass Doors, Screen, Wood
Equipment Built-In Microwave, Dishwasher, Disposal, Dryer - Electric, Exhaust Fan, Extra Refrigerator/Freezer, Icemaker, Oven - Self Cleaning, Oven/Range - Electric, Washer, Water Heater
Furnishings No
Fireplace Y
Window Features Bay/Bow,Double Hung,Double Pane,Replacement,Screens
Appliance Built-In Microwave, Dishwasher, Disposal, Dryer - Electric, Exhaust Fan, Extra Refrigerator/Freezer, Icemaker, Oven - Self Cleaning, Oven/Range - Electric, Washer, Water Heater
Heat Source Electric
Laundry Basement, Dryer In Unit, Lower Floor, Washer In Unit
Exterior
Garage Additional Storage Area, Covered Parking, Garage - Side Entry, Garage Door Opener
Garage Spaces 4.0
Fence Wood
Utilities Available Cable TV Available, Electric Available, Phone Connected, Under Ground, Water Available, Sewer Available
Amenities Available Pool Mem Avail
Waterfront N
Water Access N
View Garden/Lawn, Street, Trees/Woods
Roof Type Architectural Shingle
Accessibility None
Road Frontage City/County
Attached Garage 2
Total Parking Spaces 4
Garage Y
Building
Story 2
Foundation Block, Permanent
Sewer Public Septic
Water Public
Architectural Style Colonial, Dutch
Level or Stories 2
Additional Building Above Grade, Below Grade
Structure Type 9'+ Ceilings,Dry Wall
New Construction N
Schools
Elementary Schools Orange Hunt
Middle Schools Irving
High Schools West Springfield
School District Fairfax County Public Schools
Others
Pets Allowed Y
HOA Fee Include Common Area Maintenance,Insurance
Senior Community No
Tax ID 0893 23 0086
Ownership Fee Simple
SqFt Source Assessor
Acceptable Financing Bank Portfolio, Cash, Conventional, FHA, FHLMC, FNMA, VA
Horse Property N
Listing Terms Bank Portfolio, Cash, Conventional, FHA, FHLMC, FNMA, VA
Financing Bank Portfolio,Cash,Conventional,FHA,FHLMC,FNMA,VA
Special Listing Condition Standard
Pets Description No Pet Restrictions
Read Less

Bought with Hoon I Kim • NBI Realty, LLC
GET MORE INFORMATION





