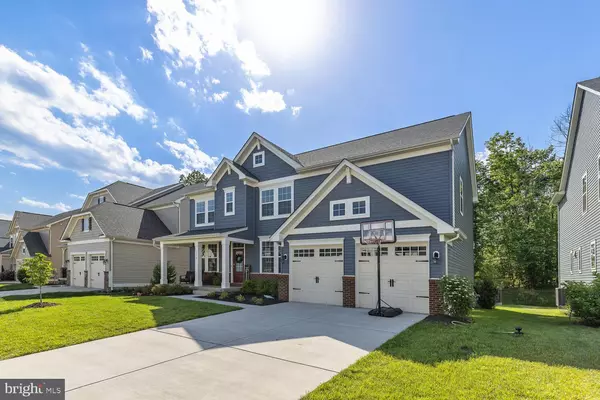For more information regarding the value of a property, please contact us for a free consultation.
1216 COASTAL AVE Stafford, VA 22554
Want to know what your home might be worth? Contact us for a FREE valuation!

Our team is ready to help you sell your home for the highest possible price ASAP
Key Details
Sold Price $715,000
Property Type Single Family Home
Sub Type Detached
Listing Status Sold
Purchase Type For Sale
Square Footage 3,219 sqft
Price per Sqft $222
Subdivision Embrey Mill
MLS Listing ID VAST2012130
Sold Date 07/06/22
Style Colonial
Bedrooms 4
Full Baths 4
Half Baths 1
HOA Fees $135/mo
HOA Y/N Y
Abv Grd Liv Area 2,594
Originating Board BRIGHT
Year Built 2020
Annual Tax Amount $4,021
Tax Year 2021
Lot Size 7,487 Sqft
Acres 0.17
Property Description
Absolutely gorgeous!!! Why wait for new construction…. when this home is only two-years-old. LIKE NEW CONSTRUCTION can be yours NOW! . The Owner's paid the builder a Lot Premium for this select lot that backs to trees providing more privacy. Home is in excellent condition and has been well-maintained. Upgraded with newer built in “Mud Room” off garage for coats and bags and new stairs and patio off the kitchen. Walk in to the main floor with Luxury Vinyl floors, office, separate dining room and large open family room and kitchen. Plenty of natural light fills this beautiful home! On the upper floor, not only do you have a large master suite with large bathroom, double sink, toilet closet, large glass enclosed shower and large walk-in closet BUT you have a 2nd bedroom with its own private full bathroom and walk in closet!! ALL bedrooms have walk-in closets and ceiling fans! This beautiful DREES HOME- Quentin model boast of 4 bedrooms, 4.5 baths! Three finished level with walkout basement to nice flat backyard. This beauty sits on a premium well-manicured level lot, backs to trees in West Walk of Embrey Mill. Relax on your fully covered porch perfect for morning coffee and evening sunsets. The gourmet kitchen is an entertaining dream! Kitchen island, granite countertops, double ovens. Stainless steel appliances and a huge walk-in pantry. Make your way upstairs to a large laundry room with mud sink. Upstairs includes 4 bedrooms and three full bathrooms.! Making your way back down to the basement you’ll find a large, finished rec room with full bath and two large studded rooms ready for drywall. Currently used for workout room/ home gym. Home comes with Ring security system to include doorbell. This is a must-see and is within walking distance of the pool /playground, basketball courts, walking trails, dog parks and much more! Situated in this family friendly neighborhood, this home is sure to go fast! . Embrey Mill has over 285 acres of open space including parks, trails and playgrounds. Community amenities include a pool with 5 lap lanes, a slide and a kids' area, picnic and lounge areas, a racetrack themed park, playgrounds, a multi-use play court, and a fitness center with treadmills, elliptical, circuit training machines and free weights. Please check out the 3D/video and floor plans.
***restricted showing times**
Location
State VA
County Stafford
Zoning PD2
Direction East
Rooms
Other Rooms Dining Room, Primary Bedroom, Bedroom 2, Bedroom 3, Bedroom 4, Kitchen, Family Room, Breakfast Room, Laundry, Office, Recreation Room, Utility Room, Bathroom 2, Bathroom 3, Bonus Room, Primary Bathroom, Full Bath, Half Bath
Basement Connecting Stairway, Full, Interior Access, Outside Entrance, Walkout Stairs
Interior
Interior Features Carpet, Ceiling Fan(s), Dining Area, Family Room Off Kitchen, Floor Plan - Open, Formal/Separate Dining Room, Kitchen - Eat-In, Kitchen - Gourmet, Kitchen - Island, Pantry, Recessed Lighting, Stall Shower, Tub Shower, Wainscotting, Walk-in Closet(s), Wood Floors
Hot Water Natural Gas
Cooling Central A/C
Flooring Carpet, Ceramic Tile, Concrete, Hardwood
Equipment Built-In Microwave, Built-In Range, Dishwasher, Disposal, Energy Efficient Appliances, Icemaker, Oven/Range - Gas, Refrigerator, Stainless Steel Appliances, Water Heater
Furnishings No
Fireplace N
Window Features Sliding,Vinyl Clad
Appliance Built-In Microwave, Built-In Range, Dishwasher, Disposal, Energy Efficient Appliances, Icemaker, Oven/Range - Gas, Refrigerator, Stainless Steel Appliances, Water Heater
Heat Source Natural Gas
Laundry Upper Floor
Exterior
Exterior Feature Patio(s), Porch(es)
Garage Garage - Front Entry, Garage Door Opener, Inside Access
Garage Spaces 6.0
Utilities Available Natural Gas Available, Electric Available, Cable TV Available, Sewer Available, Water Available
Amenities Available Basketball Courts, Club House, Dog Park, Exercise Room, Fitness Center, Jog/Walk Path, Pool - Outdoor, Tot Lots/Playground
Waterfront N
Water Access N
View Trees/Woods, Street
Roof Type Composite
Accessibility None
Porch Patio(s), Porch(es)
Attached Garage 2
Total Parking Spaces 6
Garage Y
Building
Lot Description Backs to Trees, Rear Yard
Story 3
Foundation Concrete Perimeter
Sewer Public Sewer
Water Public
Architectural Style Colonial
Level or Stories 3
Additional Building Above Grade, Below Grade
Structure Type 9'+ Ceilings,Dry Wall
New Construction N
Schools
School District Stafford County Public Schools
Others
HOA Fee Include Common Area Maintenance,Management,Recreation Facility,Road Maintenance,Snow Removal,Trash
Senior Community No
Tax ID 29G 10 1093
Ownership Fee Simple
SqFt Source Assessor
Security Features Smoke Detector
Acceptable Financing Cash, Conventional, FHA, VA
Horse Property N
Listing Terms Cash, Conventional, FHA, VA
Financing Cash,Conventional,FHA,VA
Special Listing Condition Standard
Read Less

Bought with Margaret J Czapiewski • Keller Williams Realty
GET MORE INFORMATION





