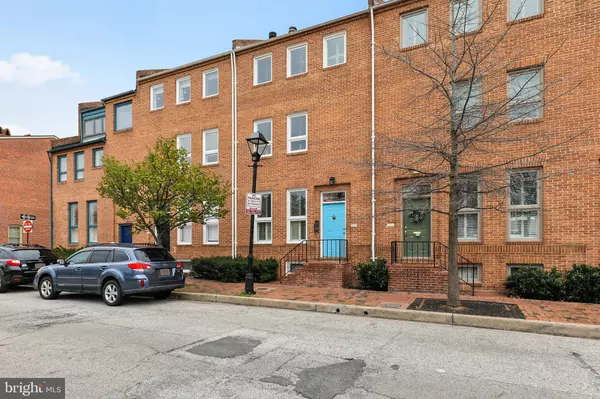For more information regarding the value of a property, please contact us for a free consultation.
617 S SHARP ST Baltimore, MD 21230
Want to know what your home might be worth? Contact us for a FREE valuation!

Our team is ready to help you sell your home for the highest possible price ASAP
Key Details
Sold Price $610,000
Property Type Townhouse
Sub Type Interior Row/Townhouse
Listing Status Sold
Purchase Type For Sale
Square Footage 2,557 sqft
Price per Sqft $238
Subdivision Otterbein
MLS Listing ID MDBA2039490
Sold Date 05/18/22
Style Traditional
Bedrooms 3
Full Baths 4
Half Baths 1
HOA Fees $23/ann
HOA Y/N Y
Abv Grd Liv Area 1,787
Originating Board BRIGHT
Year Built 1981
Annual Tax Amount $12,199
Tax Year 2022
Lot Size 1,436 Sqft
Acres 0.03
Property Description
Open House, April 10th, 1 -3 pm!! Welcome to The Otterbein! This 3BR, 4.5BA townhouse was built in 1981. It boasts over 2500 square feet including the lower level. The property has convenient 1 car off-street parking. Gorgeous hardwood floors throughout, spectacular chef's kitchen with induction cooktop and double wall ovens with convection, 8 foot island with a magnificent Red Elm countertop , beverage fridge, and microwave. Sliding doors lead to the patio and parking. Wood burning fireplace in living room completes this level. Each bedroom has its own bathroom with designer tiles. Third level primary suite has soaring ceilings, recessed lights, ceiling fan, built-ins and sliding doors to the balcony for a breath a fresh air! Located just minutes from I95, walking distance to retail, restaurants, stadiums, convention center. Otterbein Swim Club membership available!!
Location
State MD
County Baltimore City
Zoning R-8
Rooms
Other Rooms Living Room, Dining Room, Primary Bedroom, Bedroom 2, Bedroom 3, Kitchen, Family Room, Bathroom 1, Bathroom 2, Bathroom 3, Primary Bathroom, Half Bath
Basement Fully Finished, Interior Access, Outside Entrance, Connecting Stairway
Interior
Interior Features Ceiling Fan(s), Combination Dining/Living, Dining Area, Floor Plan - Open, Kitchen - Gourmet, Kitchen - Island, Recessed Lighting, Tub Shower, Walk-in Closet(s), Window Treatments, Wood Floors, Upgraded Countertops, Built-Ins, Breakfast Area
Hot Water Tankless, Natural Gas
Heating Heat Pump(s), Forced Air
Cooling Central A/C, Ceiling Fan(s)
Fireplaces Number 1
Fireplaces Type Wood
Equipment Built-In Microwave, Disposal, Dishwasher, Dryer, Exhaust Fan, Refrigerator, Stove, Washer, Water Heater - Tankless
Furnishings No
Fireplace Y
Window Features Insulated,Replacement,Screens
Appliance Built-In Microwave, Disposal, Dishwasher, Dryer, Exhaust Fan, Refrigerator, Stove, Washer, Water Heater - Tankless
Heat Source Electric, Natural Gas
Laundry Lower Floor
Exterior
Exterior Feature Balcony, Patio(s), Deck(s)
Garage Spaces 1.0
Fence Rear, Wood
Utilities Available Cable TV, Natural Gas Available
Amenities Available Common Grounds
Water Access N
Accessibility None
Porch Balcony, Patio(s), Deck(s)
Total Parking Spaces 1
Garage N
Building
Story 4
Foundation Other
Sewer Public Sewer
Water Public
Architectural Style Traditional
Level or Stories 4
Additional Building Above Grade, Below Grade
New Construction N
Schools
School District Baltimore City Public Schools
Others
Senior Community No
Tax ID 0322080883 041
Ownership Fee Simple
SqFt Source Estimated
Acceptable Financing Conventional, FHA, Cash, VA
Listing Terms Conventional, FHA, Cash, VA
Financing Conventional,FHA,Cash,VA
Special Listing Condition Standard
Read Less

Bought with Jonathan Milburn • Douglas Realty, LLC
GET MORE INFORMATION





