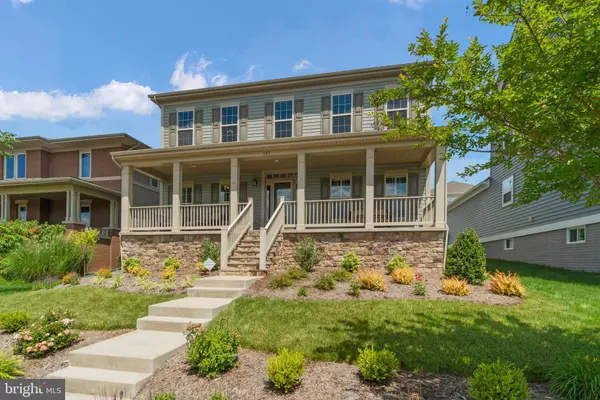For more information regarding the value of a property, please contact us for a free consultation.
242 ALMOND DR Stafford, VA 22554
Want to know what your home might be worth? Contact us for a FREE valuation!

Our team is ready to help you sell your home for the highest possible price ASAP
Key Details
Sold Price $635,900
Property Type Single Family Home
Sub Type Detached
Listing Status Sold
Purchase Type For Sale
Square Footage 3,926 sqft
Price per Sqft $161
Subdivision Embrey Mill
MLS Listing ID VAST2000460
Sold Date 09/01/21
Style Traditional
Bedrooms 5
Full Baths 3
Half Baths 1
HOA Fees $130/mo
HOA Y/N Y
Abv Grd Liv Area 2,988
Originating Board BRIGHT
Year Built 2016
Annual Tax Amount $4,525
Tax Year 2021
Lot Size 6,081 Sqft
Acres 0.14
Property Description
Welcome home to Embrey Mill! This home has it all! A true GEM! The "Chatham" model custom home built by Integrity Homes. Curb appeal abounds with the beautiful professional landscaping and the inviting front porch. As you enter this charming home, you'll be greeted by the hardwood floor ENTRY flanked by the formal dining to the left w/ Coffered Ceiling and to your right, french doors leading to the private office! The HEART of the home is the MAIN attraction; the KITCHEN and FAMILY ROOM with an open floor plan concept! The kitchen is a CHEF's DELIGHT. Did you see that ISLAND???? Gas cooking. Custom Range Hood. Double wall oven. Stone backsplash. Stainless steel appliances. Upgraded cabinets with glass panels & soft close! Kitchen opens to family room for gatherings and relaxation. Pantry with stunning Barn Door and Laundry room with built in shelving! The staircase is hardwood with beautifully adorned iron railings which leads you to the upper hall also covered in hardwood flooring! Over-sized Primary suite is perfect for sleeping and sitting area! En-suite primary bath is equipped with tile flooring, double sink granite vanity, tiled shower with glass doors & upgraded GLAM light fixtures that would make even Marilyn Monroe feel fancy! AND, the primary bedroom's custom designed walk-in closet could be another ROOM! Tell your husband he can keep all the clothes he wants--- there's more than enough room to share! Additional bedrooms are all generously sized with large closets! The basement is finished to give you more space to spread out or hang out with family and friends, with the additional recreation room, den area, and 5th bedroom with an additional full bath! Wait, we aren't DONE!! There's more - the backyard is your escape. Your oasis! Stamped patio for grilling, relaxing, and entertaining! You never have to worry about homes being built in front of you due to the nature preserve that will never be developed. Plantation blinds on all the 1st level windows! Wired for streaming music through the sound system! Did I mention a surge protector has been recently installed throughout the whole house? This home has too many upgrades to mention them all, just come see for yourself why this home offers everything you've been looking for! Centrally located in Phase 1 of Staffords premiere neighborhood.
Location
State VA
County Stafford
Zoning PD2
Rooms
Other Rooms Dining Room, Bedroom 5, Family Room, Office, Recreation Room, Hobby Room
Basement Full, Fully Finished, Outside Entrance, Interior Access, Windows, Sump Pump, Rear Entrance, Walkout Stairs
Interior
Interior Features Wood Floors, Pantry, Kitchen - Island, Kitchen - Gourmet, Floor Plan - Open
Hot Water Electric
Heating Central
Cooling Central A/C, Heat Pump(s)
Flooring Carpet, Ceramic Tile, Hardwood
Equipment Cooktop, Dishwasher, Disposal, Icemaker, Oven - Double, Oven - Wall, Refrigerator, Stainless Steel Appliances
Appliance Cooktop, Dishwasher, Disposal, Icemaker, Oven - Double, Oven - Wall, Refrigerator, Stainless Steel Appliances
Heat Source Electric
Laundry Main Floor
Exterior
Garage Garage Door Opener, Garage - Rear Entry, Inside Access
Garage Spaces 2.0
Utilities Available Electric Available, Natural Gas Available
Waterfront N
Water Access N
Accessibility None
Attached Garage 2
Total Parking Spaces 2
Garage Y
Building
Lot Description Front Yard
Story 3
Sewer Public Sewer
Water Public
Architectural Style Traditional
Level or Stories 3
Additional Building Above Grade, Below Grade
New Construction N
Schools
Elementary Schools Park Ridge
Middle Schools H.H. Poole
High Schools Colonial Forge
School District Stafford County Public Schools
Others
Senior Community No
Tax ID 29-G-2- -220
Ownership Fee Simple
SqFt Source Assessor
Acceptable Financing Cash, Conventional, FHA, VA
Listing Terms Cash, Conventional, FHA, VA
Financing Cash,Conventional,FHA,VA
Special Listing Condition Standard
Read Less

Bought with Karen D Zink • Coldwell Banker Elite
GET MORE INFORMATION





