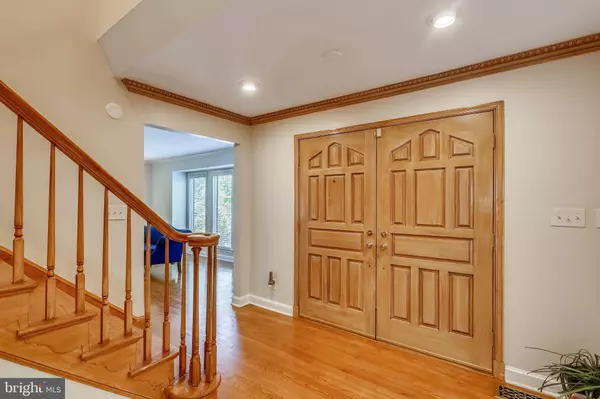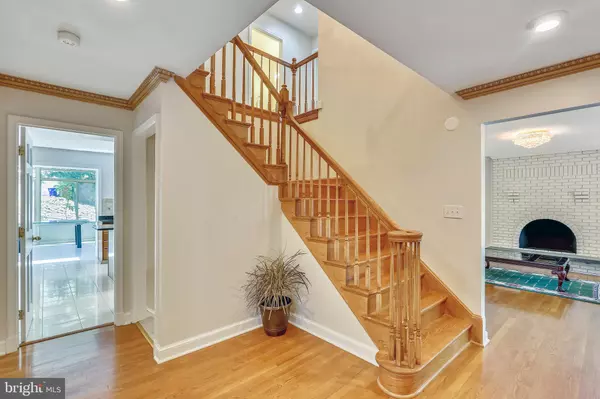For more information regarding the value of a property, please contact us for a free consultation.
7404 BRADLEY BLVD Bethesda, MD 20817
Want to know what your home might be worth? Contact us for a FREE valuation!

Our team is ready to help you sell your home for the highest possible price ASAP
Key Details
Sold Price $875,000
Property Type Single Family Home
Sub Type Detached
Listing Status Sold
Purchase Type For Sale
Square Footage 4,900 sqft
Price per Sqft $178
Subdivision Arrowood
MLS Listing ID MDMC675562
Sold Date 09/30/20
Style Colonial,Tudor
Bedrooms 5
Full Baths 3
Half Baths 1
HOA Y/N N
Abv Grd Liv Area 3,222
Originating Board BRIGHT
Year Built 1989
Annual Tax Amount $9,906
Tax Year 2020
Lot Size 0.706 Acres
Acres 0.71
Property Description
Spacious tudor style home on large lot in Arrowood. Open and versatile floor plan. Grand double door entry to the main level open foyer. Formal living room with brick wood burning fireplace and formal dining room with bay window and hardwood floors. Center island kitchen open to breakfast area, family room with wood burning fireplace and sunroom overlooking the rear yard. Access the rear deck and yard from the sunroom. Home office/den with privacy is tucked off to the side of the main level. The upper level master suite boasts a huge walk-in closet, additional closet space and master bathroom with double vanity, separate shower and tub. Second suite on the upper level with walk-in closets and separate sitting room, perfect for au pair/in law suite. All other bedrooms are generous in size and share a hall full bathroom with separate dressing/vanity area. Fully finished lower level with 5th bedroom, full bathroom, home gym and recreation room which walks out to the rear yard. New carpet throughout the main level family room and entire basement, fresh paint throughout and ready to move in! Burning Tree, Pyle and Whitman school cluster. Close to downtown Bethesda and all major commuting routes. The home sits far from the road offering privacy and convenience.
Location
State MD
County Montgomery
Zoning RESIDENTIAL
Rooms
Basement Daylight, Partial, Full, Fully Finished, Outside Entrance, Walkout Level, Windows
Interior
Interior Features Breakfast Area, Cedar Closet(s), Crown Moldings, Family Room Off Kitchen, Kitchen - Eat-In, Kitchen - Island, Kitchen - Table Space, Primary Bath(s), Walk-in Closet(s), Wood Floors
Hot Water Electric
Heating Forced Air
Cooling Central A/C
Flooring Carpet, Hardwood, Ceramic Tile
Fireplaces Number 2
Fireplaces Type Wood, Brick
Equipment Built-In Microwave, Dishwasher, Cooktop, Dryer, Disposal, Exhaust Fan, Oven - Double, Refrigerator, Washer, Water Heater
Fireplace Y
Window Features Bay/Bow
Appliance Built-In Microwave, Dishwasher, Cooktop, Dryer, Disposal, Exhaust Fan, Oven - Double, Refrigerator, Washer, Water Heater
Heat Source Natural Gas
Laundry Main Floor
Exterior
Parking Features Garage - Side Entry
Garage Spaces 2.0
Water Access N
Roof Type Asphalt
Accessibility None
Attached Garage 2
Total Parking Spaces 2
Garage Y
Building
Story 3
Sewer Public Sewer
Water Public
Architectural Style Colonial, Tudor
Level or Stories 3
Additional Building Above Grade, Below Grade
New Construction N
Schools
Elementary Schools Burning Tree
Middle Schools Thomas W. Pyle
High Schools Walt Whitman
School District Montgomery County Public Schools
Others
Senior Community No
Tax ID 160701959181
Ownership Fee Simple
SqFt Source Estimated
Acceptable Financing Cash, Conventional
Listing Terms Cash, Conventional
Financing Cash,Conventional
Special Listing Condition Standard
Read Less

Bought with Yusur Almukhtar • Samson Properties




