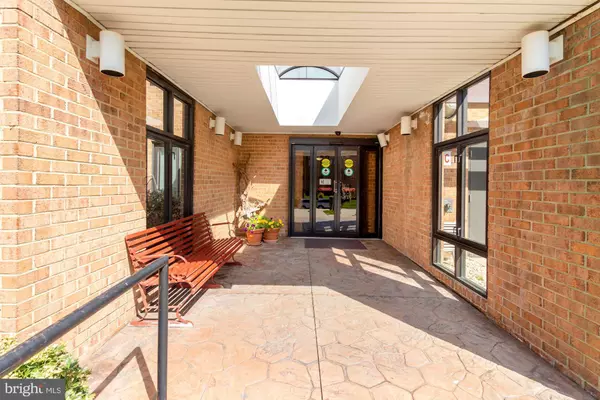For more information regarding the value of a property, please contact us for a free consultation.
15301 PINE ORCHARD DR #86-1J Silver Spring, MD 20906
Want to know what your home might be worth? Contact us for a FREE valuation!

Our team is ready to help you sell your home for the highest possible price ASAP
Key Details
Sold Price $175,000
Property Type Condo
Sub Type Condo/Co-op
Listing Status Sold
Purchase Type For Sale
Square Footage 1,043 sqft
Price per Sqft $167
Subdivision Rossmoor Mutual #19
MLS Listing ID MDMC750784
Sold Date 05/21/21
Style Traditional
Bedrooms 2
Full Baths 2
Condo Fees $674/mo
HOA Y/N N
Abv Grd Liv Area 1,043
Originating Board BRIGHT
Year Built 1978
Annual Tax Amount $1,425
Tax Year 2020
Property Description
WELCOME TO THIS SOUGHT AFTER LEISURE WORLD AGE 55+ COMMUNITY. Quaint and cozy 1st floor condo with enclosed patio with views of wildlife. Spacious rooms, new vinyl flooring throughout this newly painted condo awaits you to make wonderful memories. Abundance of natural light, sun filled living room with sliding glass door to the enclosed patio. Enjoy the updated eat-in kitchen, separate dining room, in-unit laundry and owners suite with walk-in closet. Take advantage of all the amenities that this active adult community has to offer, two Club Houses, Indoor and Outdoor pools, Golf course, tennis courts, walking paths , fitness center. Utilities, basic cable and Internet are included in the Monthly Condo Fee.
Location
State MD
County Montgomery
Zoning RE2
Direction West
Rooms
Main Level Bedrooms 2
Interior
Interior Features Floor Plan - Traditional, Formal/Separate Dining Room, Kitchen - Eat-In
Hot Water Electric
Cooling Central A/C
Flooring Laminated
Equipment Dishwasher, Disposal, Dryer - Electric, Microwave, Oven/Range - Electric, Water Heater
Furnishings No
Fireplace N
Appliance Dishwasher, Disposal, Dryer - Electric, Microwave, Oven/Range - Electric, Water Heater
Heat Source Electric
Laundry Washer In Unit, Dryer In Unit
Exterior
Garage Spaces 1.0
Parking On Site 1
Amenities Available Billiard Room, Club House, Common Grounds, Community Center, Elevator, Exercise Room, Gated Community, Golf Club, Golf Course Membership Available, Jog/Walk Path, Lake, Picnic Area, Recreational Center, Retirement Community, Security, Tennis Courts, Other
Water Access N
View Garden/Lawn
Accessibility None
Total Parking Spaces 1
Garage N
Building
Story 1
Unit Features Garden 1 - 4 Floors
Sewer Public Sewer
Water None
Architectural Style Traditional
Level or Stories 1
Additional Building Above Grade, Below Grade
New Construction N
Schools
School District Montgomery County Public Schools
Others
Pets Allowed Y
HOA Fee Include Air Conditioning,All Ground Fee,Common Area Maintenance,Electricity,Ext Bldg Maint,Gas,Heat,Insurance,Management,Sewer,Water,Cable TV,Pool(s)
Senior Community Yes
Age Restriction 55
Tax ID 161301830686
Ownership Condominium
Security Features 24 hour security,Security Gate
Acceptable Financing Cash, Conventional
Horse Property N
Listing Terms Cash, Conventional
Financing Cash,Conventional
Special Listing Condition Standard
Pets Description Case by Case Basis
Read Less

Bought with Paul Smith • RLAH @properties
GET MORE INFORMATION





