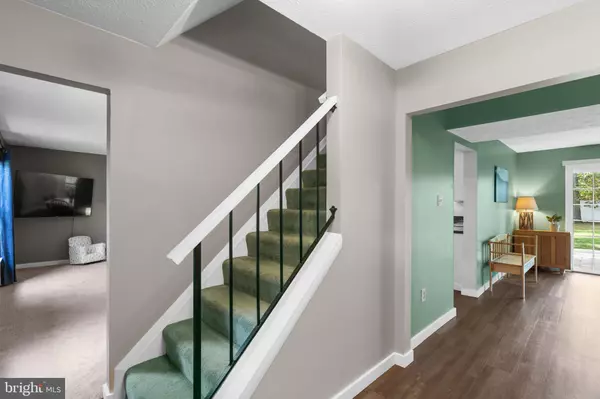For more information regarding the value of a property, please contact us for a free consultation.
636 UNIVERSITY DR Waldorf, MD 20602
Want to know what your home might be worth? Contact us for a FREE valuation!

Our team is ready to help you sell your home for the highest possible price ASAP
Key Details
Sold Price $389,900
Property Type Single Family Home
Sub Type Detached
Listing Status Sold
Purchase Type For Sale
Square Footage 1,991 sqft
Price per Sqft $195
Subdivision Carrington
MLS Listing ID MDCH2002526
Sold Date 09/07/21
Style Colonial
Bedrooms 4
Full Baths 2
Half Baths 1
HOA Y/N N
Abv Grd Liv Area 1,991
Originating Board BRIGHT
Year Built 1977
Annual Tax Amount $3,051
Tax Year 2020
Lot Size 0.297 Acres
Acres 0.3
Property Description
Large 4 bedroom/2.5 bath Colonial home - well-maintained and move-in ready! Main floor hosts the living room, family room and kitchen. Kitchen boasts white cabinets, black countertops and updated appliances. Stainless steel dishwasher, stove and LG fridge are less than two years old. Spacious bedrooms including en-suite with a walk-in closet. Updated water and scratch proof vinyl flooring throughout. Peaceful screened-in porch allows you to enjoy bug free evenings and open the French doors to let in the breeze on cool fall/spring days. Large backyard with mature trees and no neighbors behind! Easy access to bike path through back gate. Plentiful storage throughout including pantry under the stairs with shelving, cabinets in the kitchen as well as an outdoor storage shed to tuck away gardening tools and space in the carport. Carport and driveway can easily accommodate 4 cars. Home warranty will transfer with the home and is good through 1/2022. Perfect location situated between La Plata and Waldorf. Easy access to St Charles Pkwy. No HOA - freedom to do what you would like with your property. Welcome home!
Location
State MD
County Charles
Zoning RH
Rooms
Other Rooms Living Room, Dining Room, Primary Bedroom, Bedroom 2, Bedroom 3, Bedroom 4, Kitchen, Family Room, Laundry, Bathroom 1, Bathroom 2
Interior
Interior Features Carpet, Ceiling Fan(s), Family Room Off Kitchen, Floor Plan - Open, Formal/Separate Dining Room, Kitchen - Country, Kitchen - Eat-In, Kitchen - Table Space, Primary Bath(s), Pantry, Window Treatments
Hot Water Electric
Heating Heat Pump(s)
Cooling Ceiling Fan(s), Central A/C
Flooring Ceramic Tile, Carpet, Vinyl, Laminated
Equipment Built-In Microwave, Dishwasher, Dryer, Dryer - Electric, Icemaker, Microwave, Stove, Refrigerator, Washer
Fireplace N
Window Features Screens
Appliance Built-In Microwave, Dishwasher, Dryer, Dryer - Electric, Icemaker, Microwave, Stove, Refrigerator, Washer
Heat Source Electric
Laundry Main Floor
Exterior
Exterior Feature Enclosed, Screened, Porch(es)
Garage Spaces 1.0
Fence Rear, Privacy, Fully
Utilities Available Cable TV Available, Phone Available
Waterfront N
Water Access N
Accessibility None
Porch Enclosed, Screened, Porch(es)
Total Parking Spaces 1
Garage N
Building
Lot Description Backs to Trees, Level, Trees/Wooded, SideYard(s), Landscaping, Rented Lot
Story 2
Foundation Slab
Sewer Public Sewer
Water Public
Architectural Style Colonial
Level or Stories 2
Additional Building Above Grade, Below Grade
Structure Type Dry Wall
New Construction N
Schools
School District Charles County Public Schools
Others
Senior Community No
Tax ID 0906078567
Ownership Fee Simple
SqFt Source Assessor
Special Listing Condition Standard
Read Less

Bought with Keilah King • Compass
GET MORE INFORMATION





