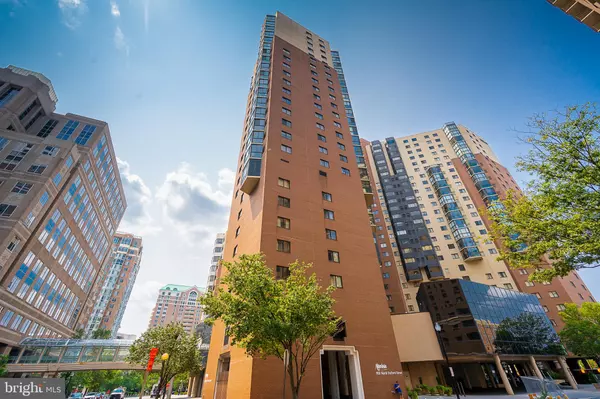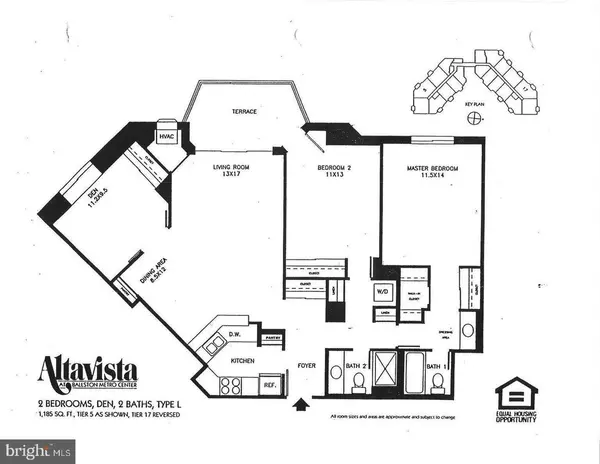For more information regarding the value of a property, please contact us for a free consultation.
900 N STAFFORD ST #905 Arlington, VA 22203
Want to know what your home might be worth? Contact us for a FREE valuation!

Our team is ready to help you sell your home for the highest possible price ASAP
Key Details
Sold Price $576,000
Property Type Condo
Sub Type Condo/Co-op
Listing Status Sold
Purchase Type For Sale
Square Footage 1,185 sqft
Price per Sqft $486
Subdivision Alta Vista
MLS Listing ID VAAR2004888
Sold Date 10/25/21
Style Contemporary
Bedrooms 2
Full Baths 2
Condo Fees $750/mo
HOA Y/N N
Abv Grd Liv Area 1,185
Originating Board BRIGHT
Year Built 1989
Annual Tax Amount $5,798
Tax Year 2021
Property Description
2nd chance! buyer's finance fell through! Exceptional location! Indoor access to the Ballston Metro Station and Ballston Exchange and Ballston Quarter Shopping Mall. This spacious unit with 2 BR + den has been beautifully updated through the years and now with fresh paint, new light fixture, and brand new AC unit. The kitchen features granite counter, stainless steel appliance, tile floor and 42 inch cabinet. Open floor plan features living room, dining room and sunny enclosed balcony. Bathrooms updated with marble tile and Italian ceramic floor. Full sized washer/dryer has enclosed closet. Additional large walk-in hall closet is excellent storage. Primary bedroom has walk-in closet. Condo comes with 1 underground parking space and one locked storage unit. Community amenities include an on-site property manager, friendly-staffed 24 hour front desk concierge, exercise room and party room with kitchen, a multi purpose room with laundry and library.
Location
State VA
County Arlington
Zoning C-O-A
Rooms
Other Rooms Living Room, Dining Room, Primary Bedroom, Bedroom 2, Kitchen, Den, Bathroom 2, Primary Bathroom, Screened Porch
Main Level Bedrooms 2
Interior
Interior Features Bar, Built-Ins, Combination Dining/Living, Elevator, Entry Level Bedroom, Flat, Floor Plan - Open, Kitchen - Gourmet, Pantry, Primary Bath(s), Soaking Tub, Tub Shower, Walk-in Closet(s)
Hot Water Other
Heating Heat Pump(s)
Cooling Central A/C
Equipment Built-In Microwave, Dishwasher, Disposal, Dryer - Front Loading, Exhaust Fan, Icemaker, Oven/Range - Electric, Refrigerator, Stainless Steel Appliances, Washer - Front Loading, Water Dispenser
Appliance Built-In Microwave, Dishwasher, Disposal, Dryer - Front Loading, Exhaust Fan, Icemaker, Oven/Range - Electric, Refrigerator, Stainless Steel Appliances, Washer - Front Loading, Water Dispenser
Heat Source Electric
Laundry Dryer In Unit, Washer In Unit
Exterior
Garage Basement Garage, Garage Door Opener
Garage Spaces 1.0
Utilities Available Cable TV Available, Electric Available, Phone Available
Amenities Available Club House, Concierge, Extra Storage, Fitness Center, Elevator, Laundry Facilities, Party Room
Waterfront N
Water Access N
Accessibility Elevator
Total Parking Spaces 1
Garage N
Building
Story 1
Unit Features Hi-Rise 9+ Floors
Sewer Public Sewer
Water Public
Architectural Style Contemporary
Level or Stories 1
Additional Building Above Grade, Below Grade
New Construction N
Schools
Elementary Schools Ashlawn
Middle Schools Swanson
High Schools Washington-Liberty
School District Arlington County Public Schools
Others
Pets Allowed Y
HOA Fee Include Common Area Maintenance,Management,Ext Bldg Maint,Fiber Optics Available,Reserve Funds,Sewer,Snow Removal,Trash,Water
Senior Community No
Tax ID 14-049-034
Ownership Condominium
Horse Property N
Special Listing Condition Standard
Pets Description No Pet Restrictions
Read Less

Bought with Non Member • Non Subscribing Office
GET MORE INFORMATION





