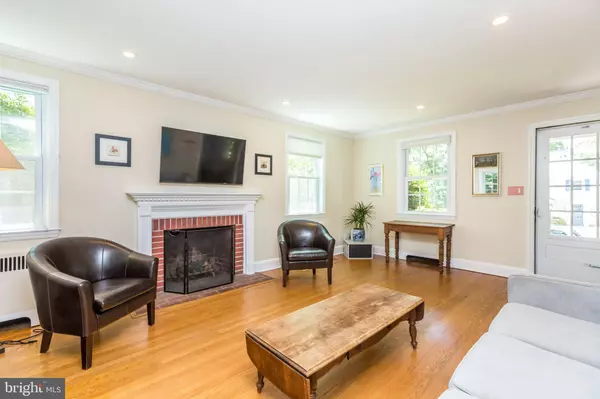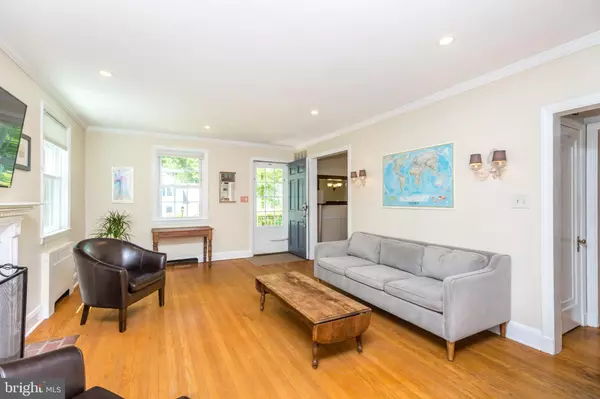For more information regarding the value of a property, please contact us for a free consultation.
6907 KENLEIGH RD Baltimore, MD 21212
Want to know what your home might be worth? Contact us for a FREE valuation!

Our team is ready to help you sell your home for the highest possible price ASAP
Key Details
Sold Price $475,000
Property Type Single Family Home
Sub Type Detached
Listing Status Sold
Purchase Type For Sale
Square Footage 1,617 sqft
Price per Sqft $293
Subdivision Stoneleigh
MLS Listing ID MDBC532540
Sold Date 09/17/21
Style Colonial
Bedrooms 3
Full Baths 2
HOA Y/N N
Abv Grd Liv Area 1,344
Originating Board BRIGHT
Year Built 1940
Annual Tax Amount $6,090
Tax Year 2021
Lot Size 6,250 Sqft
Acres 0.14
Lot Dimensions 1.00 x
Property Description
6907 Kenleigh Rd is a truly unique offering in Stoneleigh. This 3 BR / 2 bath charmer is move-in ready with dual zoned AC, recessed lighting, hardwood floors throughout, and replacement windows. Main level offers living room with crown moulding & wood-burning fireplace; formal dining room has crown moulding & vintage built-in; modern kitchen with full pantry. The finished basement has large family room, fully renovated bathroom, and laundry room. Upper level has three bedrooms (all with ceiling fans), full bath, pull down attic with a plethora of storage. Multi-functional garage has been remodeled to serve as home office during COVID, and it also has a pull-down attic with spacious storage. Flagstone patio in back and professionally landscaped yard make an ideal setting for outdoor gatherings. Access to Banbury Rd in back allows for convenient off-Kenleigh parking and trash pickup. Welcoming front porch with ceiling fan to enjoy this idyllic neighborhood. Three block walk to Stoneleigh Elementary, and as part of the Stoneleigh subdivision, this property gives access to the community pool.
Location
State MD
County Baltimore
Zoning R10
Rooms
Other Rooms Living Room, Dining Room, Bedroom 2, Kitchen, Family Room, Bedroom 1, Bathroom 3
Basement Fully Finished
Interior
Interior Features Attic, Built-Ins, Ceiling Fan(s), Crown Moldings, Dining Area, Floor Plan - Traditional, Recessed Lighting, Wood Floors
Hot Water Oil
Heating Radiator
Cooling Central A/C
Flooring Hardwood
Fireplaces Number 1
Fireplaces Type Wood
Equipment Dishwasher, Disposal, Dryer - Electric, Oven/Range - Electric, Refrigerator, Water Heater
Furnishings No
Fireplace Y
Window Features Double Pane
Appliance Dishwasher, Disposal, Dryer - Electric, Oven/Range - Electric, Refrigerator, Water Heater
Heat Source Oil
Laundry Lower Floor, Basement
Exterior
Garage Garage Door Opener
Garage Spaces 1.0
Water Access N
Roof Type Slate
Accessibility None
Total Parking Spaces 1
Garage Y
Building
Story 3
Sewer Public Sewer
Water Public
Architectural Style Colonial
Level or Stories 3
Additional Building Above Grade, Below Grade
New Construction N
Schools
School District Baltimore County Public Schools
Others
Senior Community No
Tax ID 04090914101910
Ownership Fee Simple
SqFt Source Assessor
Security Features Carbon Monoxide Detector(s),Smoke Detector
Horse Property N
Special Listing Condition Standard
Read Less

Bought with Walter F McGuire Jr. • Coldwell Banker Realty
GET MORE INFORMATION





