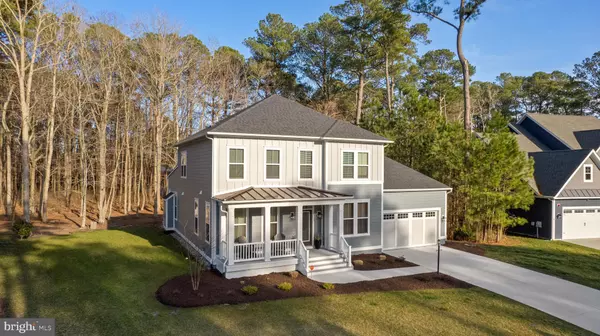For more information regarding the value of a property, please contact us for a free consultation.
10713 ADMIRALS LASSIE LN Berlin, MD 21811
Want to know what your home might be worth? Contact us for a FREE valuation!

Our team is ready to help you sell your home for the highest possible price ASAP
Key Details
Sold Price $775,000
Property Type Single Family Home
Sub Type Detached
Listing Status Sold
Purchase Type For Sale
Square Footage 3,516 sqft
Price per Sqft $220
Subdivision Glen Riddle
MLS Listing ID MDWO2005958
Sold Date 06/17/22
Style Coastal
Bedrooms 4
Full Baths 4
HOA Fees $275/ann
HOA Y/N Y
Abv Grd Liv Area 3,516
Originating Board BRIGHT
Year Built 2020
Annual Tax Amount $4,701
Tax Year 2022
Lot Size 0.391 Acres
Acres 0.39
Lot Dimensions 0.00 x 0.00
Property Description
Welcome to the sought after gated community of Glen Riddle, located only minutes to Ocean Citys beautiful beaches, Assateague, and the best small town of Berlin where you will find this practically new St. Lucia home, one of the most popular and largest floor plans offered. This custom Pulte home features a stunning kitchen/living room combination, 4 bedrooms, 4 bathrooms, and a large movie room upstairs. You are welcomed by the oversized formal yet inviting entry way. On the right you have the perfect room for your private office, den, library, or playroom. To the left, you will see the large formal dining area with a gorgeous hanging pottery barn chandelier. Next is the gourmet kitchen featuring a vast island with hanging pendent lights perfect for family breakfasts, fresh white tiled backsplash, gas stove top, wall ovens, stainless steel appliances, and recess lighting. The kitchen also has a separate bar with wine fridge and custom cabinetry. The kitchen flows right into the Great Room Featuring a coffered ceiling, fireplace and large windows with a beautiful view of the green back yard and deck/patio. Natural light fills this room from the abundance of windows. From this space you have access to the rear extended terrace. This home boasts a first-floor master bedroom oasis with his and her walk-in closets, darkened windows, and a master bathroom with two vanities, soaking tub, and large stand-up custom tiled shower. On the first floor you will also find the laundry room, half bathroom, and access to the 2-car garage. Upstairs you will find the other 3 bedrooms, bathrooms, and large open space currently used as a theater room. This room has darkened windows and surround sound making it a comfy, welcoming space. This home has a 2-car garage with shelving. Adjacent to the garage, is the beautiful front deck perfect for morning coffee. The back yard of this home is true serenity. It showcases a full-length deck with outdoor speakers perfect for entertaining, newer hot tub, and an outdoor shower. This homes lot is almost acre and has been cleared to the back property line. Additional exterior upgrades include installation of an irrigation system and gutter guards. When youre not entertaining or relaxing in this luxurious home, you can enjoy the amenities that Glen Riddle offers including two golf courses, private marina with boat slips and boat ramp, lighted tennis courts, outdoor swimming pool with kiddie play area, private clubhouse with fitness center, sauna, locker rooms, hot tub and sports lounge with ping pong and pool table, as well as Ruths Chris Steakhouse restaurant. The HOA includes private road maintenance, snow removal, trash service and lawn cutting and maintenance. This is a rare opportunity to own an almost new home with many custom features and upgrades located on a cul de sac / premium lot in a coastal community. Schedule your tour today! Special video link provided to agents to share with clients.
Location
State MD
County Worcester
Area West Ocean City (85)
Zoning R-1A
Rooms
Main Level Bedrooms 4
Interior
Interior Features Combination Kitchen/Living, Dining Area, Efficiency, Entry Level Bedroom, Floor Plan - Open, Kitchen - Island, Kitchen - Gourmet, Pantry, Recessed Lighting, Soaking Tub, Stall Shower, Upgraded Countertops, Walk-in Closet(s), Wet/Dry Bar, Wine Storage, Wood Floors
Hot Water Tankless
Heating Central
Cooling Central A/C
Flooring Hardwood
Fireplaces Number 1
Equipment Built-In Microwave, Dishwasher, Oven - Wall, Stainless Steel Appliances, Washer, Dryer
Furnishings No
Fireplace Y
Appliance Built-In Microwave, Dishwasher, Oven - Wall, Stainless Steel Appliances, Washer, Dryer
Heat Source Natural Gas
Laundry Washer In Unit, Dryer In Unit, Main Floor
Exterior
Exterior Feature Deck(s), Patio(s)
Garage Additional Storage Area, Garage - Front Entry, Garage Door Opener, Inside Access
Garage Spaces 6.0
Amenities Available Boat Dock/Slip, Boat Ramp, Club House, Community Center, Exercise Room, Game Room, Gated Community, Golf Club, Golf Course, Golf Course Membership Available, Lake, Marina/Marina Club, Meeting Room, Pool - Outdoor, Tennis Courts
Water Access N
Roof Type Architectural Shingle
Accessibility 2+ Access Exits
Porch Deck(s), Patio(s)
Attached Garage 2
Total Parking Spaces 6
Garage Y
Building
Story 2
Foundation Crawl Space
Sewer Public Sewer
Water Public
Architectural Style Coastal
Level or Stories 2
Additional Building Above Grade, Below Grade
New Construction N
Schools
Elementary Schools Ocean City
Middle Schools Stephen Decatur
High Schools Stephen Decatur
School District Worcester County Public Schools
Others
HOA Fee Include Common Area Maintenance,Health Club,Lawn Care Front,Lawn Care Rear,Lawn Care Side,Management,Pier/Dock Maintenance,Pool(s),Recreation Facility,Road Maintenance,Sauna,Security Gate,Snow Removal,Trash
Senior Community No
Tax ID 2410393760
Ownership Fee Simple
SqFt Source Assessor
Security Features Security Gate
Special Listing Condition Standard
Read Less

Bought with Dustin Oldfather • Compass
GET MORE INFORMATION





