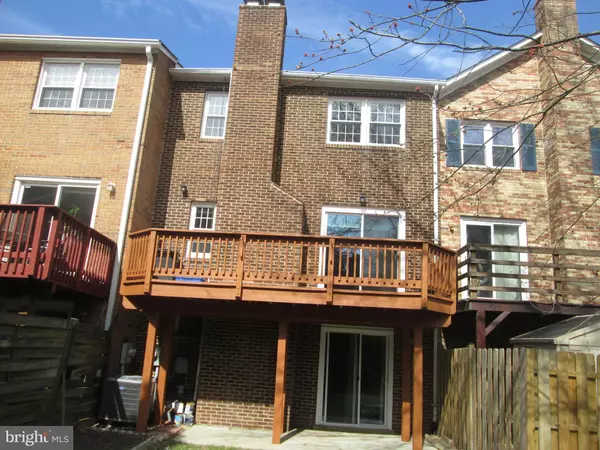For more information regarding the value of a property, please contact us for a free consultation.
14339 ROSETREE Silver Spring, MD 20906
Want to know what your home might be worth? Contact us for a FREE valuation!

Our team is ready to help you sell your home for the highest possible price ASAP
Key Details
Sold Price $457,000
Property Type Townhouse
Sub Type Interior Row/Townhouse
Listing Status Sold
Purchase Type For Sale
Square Footage 2,376 sqft
Price per Sqft $192
Subdivision Layhill Square
MLS Listing ID MDMC2041012
Sold Date 05/17/22
Style Colonial
Bedrooms 4
Full Baths 3
Half Baths 1
HOA Fees $95/mo
HOA Y/N Y
Abv Grd Liv Area 1,584
Originating Board BRIGHT
Year Built 1982
Annual Tax Amount $3,950
Tax Year 2022
Lot Size 1,320 Sqft
Acres 0.03
Property Description
The luxury of having Natural Gas line in the subdivision and at the property is what sets this one apart from others in the vicinity where the builder did not even bother to bring the natural gas line into the subdivision. Not just totally upgraded, but totally upgraded to the highest standard . From kitchen including some brand new appliances just installed appliances, four bathrooms, recently replaced windows throughout, new carpet, and everything in between. Two raised hearth brick fireplaces, fully finished level walkout basement to a private backyard. Eat in kitchen with windows looking out to a huge lovely court. The generosity of parking spaces in this court is the envy of other subdivisions in the area. A short walking distance to shopping center and public transportation while away from any traffic noise. huge dining room, living room, family room, deck off the living room and patio off the family room are only some of the pleasant features here. Truly a pleasure living in this court, and this community
Location
State MD
County Montgomery
Zoning RT12
Rooms
Other Rooms Living Room, Dining Room, Bedroom 4, Kitchen, Family Room, Basement, Laundry, Storage Room, Utility Room, Bathroom 3, Half Bath
Basement Full, Fully Finished, Heated, Improved, Interior Access, Outside Entrance, Rear Entrance, Walkout Level, Windows, Other, Daylight, Full
Interior
Interior Features Kitchen - Table Space, Upgraded Countertops, Wood Floors
Hot Water Natural Gas
Heating Central, Forced Air
Cooling Central A/C
Flooring Hardwood, Carpet
Fireplaces Number 2
Fireplaces Type Brick, Fireplace - Glass Doors, Wood
Equipment Built-In Microwave, Built-In Range, Dishwasher, Disposal, Dryer, Exhaust Fan, Icemaker, Oven/Range - Gas, Refrigerator, Washer, Water Heater
Fireplace Y
Window Features Double Hung,Double Pane,Replacement,Screens
Appliance Built-In Microwave, Built-In Range, Dishwasher, Disposal, Dryer, Exhaust Fan, Icemaker, Oven/Range - Gas, Refrigerator, Washer, Water Heater
Heat Source Natural Gas
Laundry Basement, Lower Floor
Exterior
Parking On Site 2
Utilities Available Cable TV, Water Available, Electric Available, Natural Gas Available, Phone Available, Sewer Available
Water Access N
Roof Type Composite
Accessibility Other
Garage N
Building
Lot Description Level
Story 3
Foundation Slab
Sewer Public Sewer
Water Public
Architectural Style Colonial
Level or Stories 3
Additional Building Above Grade, Below Grade
Structure Type Dry Wall
New Construction N
Schools
Elementary Schools Bel Pre
Middle Schools Argyle
High Schools John F. Kennedy
School District Montgomery County Public Schools
Others
Pets Allowed Y
HOA Fee Include Common Area Maintenance,Lawn Care Front,Parking Fee,Reserve Funds,Snow Removal,Trash
Senior Community No
Tax ID 161302109258
Ownership Fee Simple
SqFt Source Estimated
Acceptable Financing Cash, Conventional, FHA, VA
Horse Property N
Listing Terms Cash, Conventional, FHA, VA
Financing Cash,Conventional,FHA,VA
Special Listing Condition Standard
Pets Description No Pet Restrictions
Read Less

Bought with MD SAYEM SHARIF • Fairfax Realty Premier
GET MORE INFORMATION





