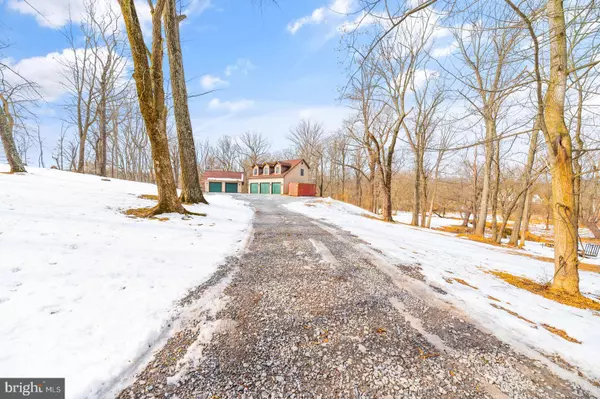For more information regarding the value of a property, please contact us for a free consultation.
38446 BOLINGTON RD Lovettsville, VA 20180
Want to know what your home might be worth? Contact us for a FREE valuation!

Our team is ready to help you sell your home for the highest possible price ASAP
Key Details
Sold Price $717,850
Property Type Single Family Home
Sub Type Detached
Listing Status Sold
Purchase Type For Sale
Square Footage 3,380 sqft
Price per Sqft $212
Subdivision None Available
MLS Listing ID VALO430638
Sold Date 04/08/21
Style Ranch/Rambler
Bedrooms 5
Full Baths 3
HOA Y/N N
Abv Grd Liv Area 1,800
Originating Board BRIGHT
Year Built 1985
Annual Tax Amount $5,615
Tax Year 2021
Lot Size 10.130 Acres
Acres 10.13
Property Description
The main house of this beautiful country property has amazing craftsmanship and details. Newly redone front porch has Trex deck and rod iron railing. Special details include solid wood doors, skylights, tongue and groove ceilings, & stone fireplace. The first floor of this spacious ranch highlights the newly remodeled kitchen which is a gourmet chefs dream: double oven, soapstone counters, cherry cabinets with upgraded trim, custom tile back splash, cherry wood stove vent, warming drawer and a pot filler faucet over the stove. A huge picture window has stunning views of the property. Completing the first floor is a spacious pantry, 1st floor laundry room, combination kitchen/dining area, and very spacious living room with stone fireplace. Master Bedroom has a private deck, an en suite Master Bath with jetted tub, separate shower with multiple heads, double glass bowl sinks, 2 other huge bedrooms and Full Bath. This house also has a home office. The lower level is fully finished and features 2 separate living areas that could easily be converted to one. Currently is set up as an in-law suite with 2 bedrooms on one side and family room/crafts room with brick fireplace on the other. Detached 3 car garage is a collectors dream with heating. cooling, insulation , and water, for those that want a comfortable workshop or need space for cars, equipment or recreational vehicles. Above the garage with a separate private entrance is a full 1 bedroom apartment and deck . This living space is upgraded, bright and spacious, and has a deck overlooking the rear property. All set on 10 plus private acres with a meandering Milltown Creek, and a bridge to connect you. A blend of trees and open space it has everything you need for privacy, gardens and nature. Don't miss this one, it's truly special!
Location
State VA
County Loudoun
Zoning 03
Rooms
Other Rooms Living Room, Dining Room, Kitchen, Family Room, In-Law/auPair/Suite, Office
Basement Full
Main Level Bedrooms 3
Interior
Interior Features 2nd Kitchen, Attic, Combination Kitchen/Dining, Crown Moldings, Skylight(s), Stall Shower, Upgraded Countertops, Walk-in Closet(s), Window Treatments, Wood Floors, Wood Stove
Hot Water Electric
Heating Forced Air, Heat Pump(s), Wood Burn Stove
Cooling Central A/C
Flooring Hardwood
Fireplaces Number 2
Fireplaces Type Brick, Wood, Stone
Equipment Built-In Microwave, Cooktop, Dishwasher, Oven - Double, Range Hood, Stainless Steel Appliances, Washer/Dryer Hookups Only, Water Heater - High-Efficiency
Fireplace Y
Appliance Built-In Microwave, Cooktop, Dishwasher, Oven - Double, Range Hood, Stainless Steel Appliances, Washer/Dryer Hookups Only, Water Heater - High-Efficiency
Heat Source Electric, Propane - Leased
Laundry Hookup, Main Floor, Lower Floor
Exterior
Exterior Feature Porch(es), Deck(s)
Garage Garage - Side Entry, Oversized
Garage Spaces 5.0
Utilities Available Propane
Waterfront N
Water Access N
View Creek/Stream, Panoramic, Trees/Woods
Roof Type Architectural Shingle
Accessibility None
Porch Porch(es), Deck(s)
Attached Garage 2
Total Parking Spaces 5
Garage Y
Building
Lot Description Backs - Parkland, Backs to Trees, Flood Plain, Stream/Creek
Story 2
Sewer Septic < # of BR
Water Well
Architectural Style Ranch/Rambler
Level or Stories 2
Additional Building Above Grade, Below Grade
Structure Type High,Wood Ceilings
New Construction N
Schools
Elementary Schools Lovettsville
Middle Schools Harmony
High Schools Woodgrove
School District Loudoun County Public Schools
Others
Senior Community No
Tax ID 408178698000
Ownership Fee Simple
SqFt Source Assessor
Horse Property Y
Special Listing Condition Standard
Read Less

Bought with Non Member • Non Subscribing Office
GET MORE INFORMATION





