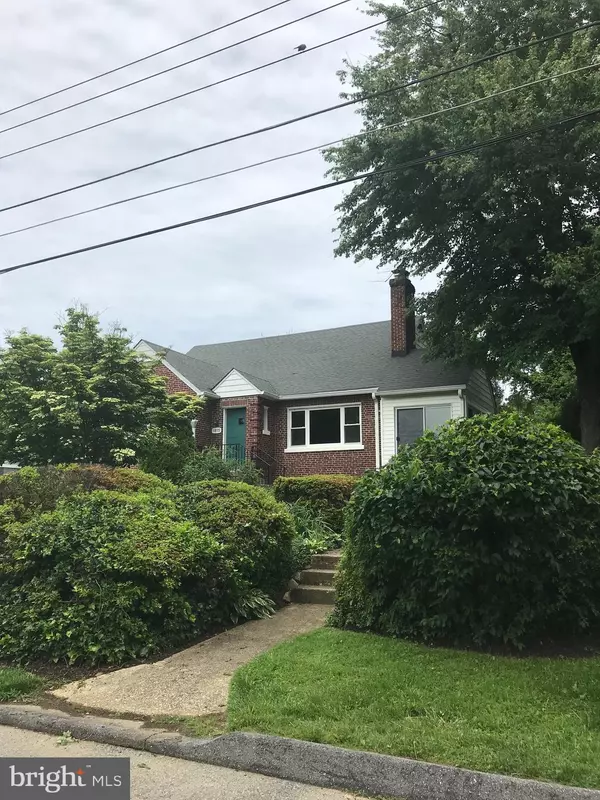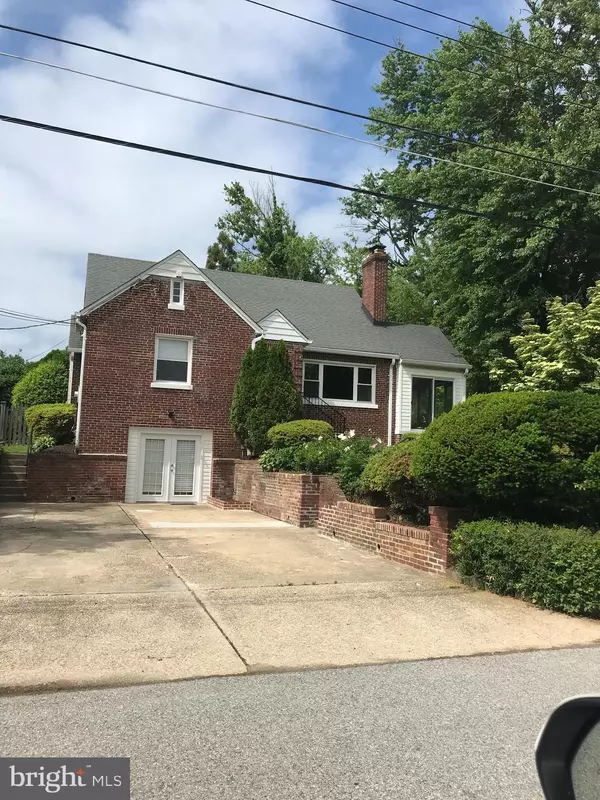For more information regarding the value of a property, please contact us for a free consultation.
1815 SHERWOOD RD Silver Spring, MD 20902
Want to know what your home might be worth? Contact us for a FREE valuation!

Our team is ready to help you sell your home for the highest possible price ASAP
Key Details
Sold Price $900,000
Property Type Single Family Home
Sub Type Detached
Listing Status Sold
Purchase Type For Sale
Square Footage 2,942 sqft
Price per Sqft $305
Subdivision Forest Grove
MLS Listing ID MDMC2052770
Sold Date 07/01/22
Style Cape Cod
Bedrooms 5
Full Baths 4
HOA Y/N N
Abv Grd Liv Area 2,942
Originating Board BRIGHT
Year Built 1940
Annual Tax Amount $5,628
Tax Year 2021
Lot Size 10,800 Sqft
Acres 0.25
Property Description
Beautiful home with loads of charm. This all brick 5 bedroom, 4 full bath home has room to grow and many possibilities. It has two wood burning fire places as is condition, Formal dining room w/chair rail, crown moldings, 8'5" ceiling heights, and a heated sunroom w/ceiling fan electric heater sliding glass doors on three sides. Lower lvl has family room with laminate flooring, fire place, & plenty of light. Lower lvl also has a full bath, utility room with washer & dryer. Lower lvl also has a possible in-laws suite w/ country kitchen, own washer and dryer, bedroom w/attached full bathroom. Upper lvl has 2 bedrooms, a full bath, and a bonus or play room- hide out for kids or just extra storage this room is carpeted. Getty park is just a few blocks away, Sligo park is two block away, sligo like Getty park has tennis courts, walking paths or trails in Sligo park trails for biking, walking. Blocks away from Holy Cross Hospital, metro bus & Forest glen metro. Close to 495, shopping, restaurants Close and convenient
Location
State MD
County Montgomery
Zoning R60
Direction South
Rooms
Other Rooms Living Room, Dining Room, Bedroom 4, Bedroom 5, Kitchen, Family Room, Basement, Foyer, Sun/Florida Room, In-Law/auPair/Suite, Laundry, Bathroom 2, Bonus Room
Basement Daylight, Partial, Fully Finished, Heated, Improved, Outside Entrance, Other
Main Level Bedrooms 2
Interior
Hot Water 60+ Gallon Tank, Natural Gas
Cooling Central A/C, Ceiling Fan(s)
Flooring Ceramic Tile, Hardwood, Luxury Vinyl Plank
Fireplaces Number 2
Fireplaces Type Brick
Fireplace Y
Heat Source Natural Gas
Laundry Lower Floor
Exterior
Garage Spaces 4.0
Fence Rear, Wood
Water Access N
Roof Type Asphalt,Architectural Shingle
Accessibility None
Total Parking Spaces 4
Garage N
Building
Story 3
Foundation Block
Sewer Public Sewer
Water Public
Architectural Style Cape Cod
Level or Stories 3
Additional Building Above Grade
Structure Type Plaster Walls
New Construction N
Schools
Elementary Schools Flora M. Singer
Middle Schools Sligo
High Schools Albert Einstein
School District Montgomery County Public Schools
Others
Senior Community No
Tax ID 161301115733
Ownership Fee Simple
SqFt Source Estimated
Acceptable Financing Cash, Conventional
Listing Terms Cash, Conventional
Financing Cash,Conventional
Special Listing Condition Standard
Read Less

Bought with Michael B Aubrey • Berkshire Hathaway HomeServices PenFed Realty
GET MORE INFORMATION





