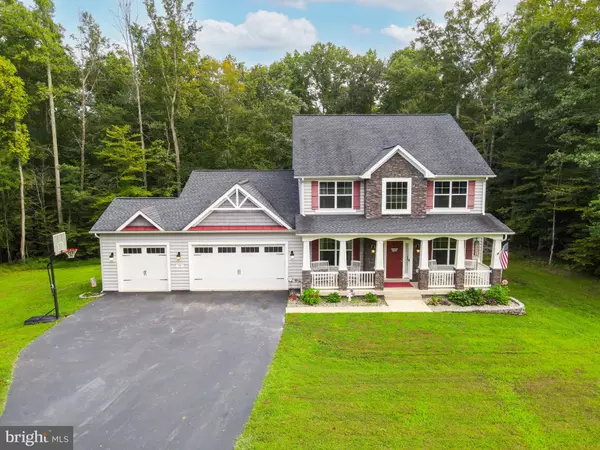For more information regarding the value of a property, please contact us for a free consultation.
75 ORION WAY Stafford, VA 22556
Want to know what your home might be worth? Contact us for a FREE valuation!

Our team is ready to help you sell your home for the highest possible price ASAP
Key Details
Sold Price $765,000
Property Type Single Family Home
Sub Type Detached
Listing Status Sold
Purchase Type For Sale
Square Footage 5,850 sqft
Price per Sqft $130
Subdivision Forest View Estates
MLS Listing ID VAST2015466
Sold Date 01/12/23
Style Traditional,Craftsman
Bedrooms 6
Full Baths 4
Half Baths 1
HOA Fees $43/mo
HOA Y/N Y
Abv Grd Liv Area 3,822
Originating Board BRIGHT
Year Built 2015
Annual Tax Amount $6,915
Tax Year 2022
Lot Size 6.628 Acres
Acres 6.63
Property Description
Welcome home to this Craftsman style charmer! This 6 bedroom 4.5 bath home offers plenty of space sitting at around 5850 square feet on nearly 7 acres of land. As you walk in to the home you are greeted by an office and a formal dining room. Behind the formal dining area you have a laundry room off of the oversized 3 car garage with storage shelving in place. Walking further in to the home you will enter an open concept living area that features a fireplace made from reclaimed wood from a tobacco barn. The gourmet kitchen is attached featuring double ovens, 5 burner gas cooktop, abundance of storage as well as an oversized pantry conveniently located next to another dining area. Primary bedroom is also on the main floor, this room offers ample space and a private en suite. Upstairs you will find 3 more large bedrooms and 2 bathrooms as well as a loft area that would be ideal for a playroom, man cave, or teenager hangout! Downstairs you will find a finished walkout basement with two additional bedrooms ,a full bathroom, open concept living area, wet bar, and a storage room. This basement has unlimited potential! The backyard is nearly an acre cleared and fenced in land and surrounded by scenic views that can be enjoyed from the paver patio or the deck off the house’s main living area. Plus an abundance of conveyances!! This home truly allows you to have the feel of country living while being merely minutes from the city. This is definitely one you want to see for yourself!! Bring any and all offers. Sellers are motivated!
Location
State VA
County Stafford
Zoning A1
Rooms
Basement Walkout Level, Fully Finished
Main Level Bedrooms 1
Interior
Hot Water Electric
Heating Heat Pump(s)
Cooling Central A/C
Fireplaces Number 1
Fireplaces Type Gas/Propane
Equipment Built-In Microwave, Cooktop, Air Cleaner, Dishwasher, Disposal, Icemaker, Oven - Double, Refrigerator, Stainless Steel Appliances, Water Heater
Fireplace Y
Appliance Built-In Microwave, Cooktop, Air Cleaner, Dishwasher, Disposal, Icemaker, Oven - Double, Refrigerator, Stainless Steel Appliances, Water Heater
Heat Source Electric
Laundry Main Floor
Exterior
Garage Garage - Front Entry, Garage Door Opener
Garage Spaces 6.0
Waterfront N
Water Access N
View Trees/Woods
Accessibility Other
Attached Garage 3
Total Parking Spaces 6
Garage Y
Building
Lot Description Backs to Trees, Cleared, Front Yard, Rear Yard, Stream/Creek
Story 3
Foundation Permanent
Sewer Private Septic Tank
Water Private
Architectural Style Traditional, Craftsman
Level or Stories 3
Additional Building Above Grade, Below Grade
New Construction N
Schools
Elementary Schools Margaret Brent
Middle Schools A.G. Wright
High Schools Mountain View
School District Stafford County Public Schools
Others
Pets Allowed Y
HOA Fee Include Trash
Senior Community No
Tax ID 8J 2 45
Ownership Fee Simple
SqFt Source Assessor
Acceptable Financing Conventional, Cash, FHA, VA
Horse Property N
Listing Terms Conventional, Cash, FHA, VA
Financing Conventional,Cash,FHA,VA
Special Listing Condition Standard
Pets Description No Pet Restrictions
Read Less

Bought with Robin A Marine • Coldwell Banker Elite
GET MORE INFORMATION





