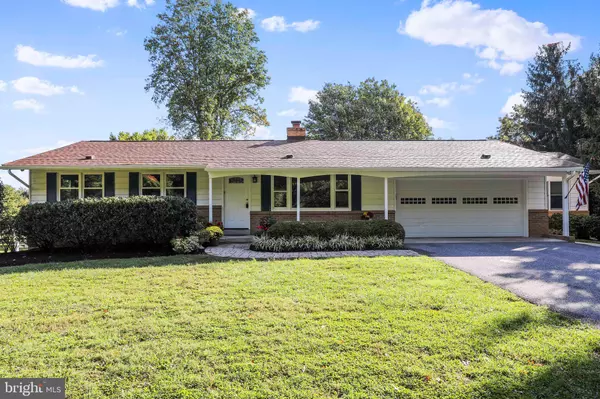For more information regarding the value of a property, please contact us for a free consultation.
13324 OLD ANNAPOLIS RD. Mount Airy, MD 21771
Want to know what your home might be worth? Contact us for a FREE valuation!

Our team is ready to help you sell your home for the highest possible price ASAP
Key Details
Sold Price $650,000
Property Type Single Family Home
Sub Type Detached
Listing Status Sold
Purchase Type For Sale
Square Footage 4,250 sqft
Price per Sqft $152
Subdivision Ravenwood Estates
MLS Listing ID MDFR2030770
Sold Date 02/01/23
Style Ranch/Rambler
Bedrooms 4
Full Baths 3
HOA Y/N N
Abv Grd Liv Area 2,850
Originating Board BRIGHT
Year Built 1973
Annual Tax Amount $4,890
Tax Year 2022
Lot Size 1.020 Acres
Acres 1.02
Property Description
New Price!! This absolutely amazing Renovated Ranch home with over 4,300 finished square feet sits on 1 beautiful unrestricted acre with mature trees, a fenced backyard. No HOA or HOA restrictions. Boasting 4 great bedrooms ( between Main House and Apartment) and three bathrooms, you just might fall in love with the modern updates. There's an extra Bedroom/Office on the LL and a bath rough in! Two 200 Amp services combine to make a 400 Amp service! Double Water Heaters, HVAC systems, etc. make the apartment independent and fully functional.
What's new??? 2022 all new carpeting & Padding, all new lighting fixtures, renovated kitchen, new granite countertops, new seeded glass lighting throughout, premium Benjamin Moore paint top to bottom, new vinyl plank flooring on lower level, refinished and re-stained hardwood floors in main house, 2022 Air Conditioner, New Roof, and gutters. All new stainless appliances in the main house and three newly renovated bathrooms.
Joined at the laundry room and with a separate front entrance this full in law suite has has 1 Master bed , 1 Master bath, vaulted ceiling sun room, full kitchen and living room and built-ins which complete this oh-so-adorable apartment. There is so much clean usable space in this picture perfect home. The home has so much natural light which spill in through every new windows and slider.
The main home has 3 bedrooms and 2 renovated baths, gas fireplace, two car garage and updated Kitchen. Below the main house is a brand new family room, a spare bedroom/office and a walk out with new sliders to the level premium-1/2 fenced back yard with views to the woods. There is also a workshop with separate entrance, and a separate fire rated drive in room for lawn tractor and garden tools with doors to the backyard! Rough in for 4th bath located on lower level.
In a world of cookie cutter homes, this home isn’t! Loads of useable space flexible space in this beautiful home. Perfect for Multi-generational living or entertaining special guest. You'll find this charming home inviting , spacious and full of potential . Open House Sunday October 30th 1:00-3:00!!
Home Inspection, Septic Inspection and water testing already completed by Sellers. Reports available
Location
State MD
County Frederick
Zoning R
Direction West
Rooms
Other Rooms Living Room, Dining Room, Primary Bedroom, Bedroom 2, Bedroom 3, Bedroom 4, Kitchen, Family Room, Bedroom 1, In-Law/auPair/Suite, Office, Bathroom 1, Bathroom 2, Bathroom 3, Hobby Room
Basement Full, Walkout Level
Main Level Bedrooms 4
Interior
Interior Features Combination Kitchen/Dining, Floor Plan - Traditional
Hot Water Electric
Heating Heat Pump(s)
Cooling Central A/C
Flooring Hardwood, Laminate Plank, Tile/Brick
Fireplaces Number 1
Fireplaces Type Gas/Propane
Equipment Oven/Range - Electric, Refrigerator
Fireplace Y
Appliance Oven/Range - Electric, Refrigerator
Heat Source Electric
Exterior
Exterior Feature Porch(es)
Garage Garage - Front Entry, Garage Door Opener, Inside Access
Garage Spaces 2.0
Fence Partially
Utilities Available Cable TV, Propane
Water Access N
View Trees/Woods, Scenic Vista
Roof Type Asphalt
Accessibility None
Porch Porch(es)
Road Frontage City/County
Attached Garage 2
Total Parking Spaces 2
Garage Y
Building
Lot Description Backs to Trees, Landscaping, Not In Development, Partly Wooded, Rear Yard, Unrestricted
Story 1
Foundation Concrete Perimeter
Sewer Private Septic Tank
Water Well
Architectural Style Ranch/Rambler
Level or Stories 1
Additional Building Above Grade, Below Grade
New Construction N
Schools
Elementary Schools New Market
Middle Schools New Market
High Schools Linganore
School District Frederick County Public Schools
Others
Senior Community No
Tax ID 1118368021
Ownership Fee Simple
SqFt Source Assessor
Acceptable Financing Conventional, Cash, FHA, VA, USDA
Listing Terms Conventional, Cash, FHA, VA, USDA
Financing Conventional,Cash,FHA,VA,USDA
Special Listing Condition Standard
Read Less

Bought with Katharine R Christofides • CENTURY 21 New Millennium
GET MORE INFORMATION





