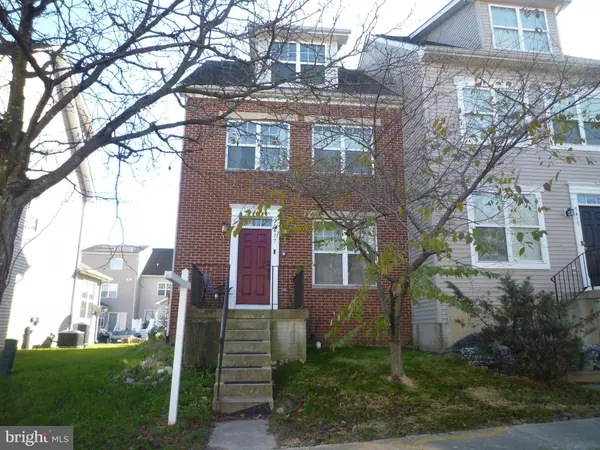For more information regarding the value of a property, please contact us for a free consultation.
5417 SINCLAIR GREENS DR Baltimore, MD 21206
Want to know what your home might be worth? Contact us for a FREE valuation!

Our team is ready to help you sell your home for the highest possible price ASAP
Key Details
Sold Price $255,000
Property Type Townhouse
Sub Type End of Row/Townhouse
Listing Status Sold
Purchase Type For Sale
Square Footage 2,240 sqft
Price per Sqft $113
Subdivision Frankford Estates
MLS Listing ID MDBA2067858
Sold Date 02/17/23
Style Contemporary
Bedrooms 4
Full Baths 3
HOA Fees $60/mo
HOA Y/N Y
Abv Grd Liv Area 1,600
Originating Board BRIGHT
Year Built 2005
Annual Tax Amount $4,641
Tax Year 2022
Lot Size 2,788 Sqft
Acres 0.06
Property Description
Bright and spacious, 2005 built brick front townhome that was renovated in 2016. Property has detached 1 car garage and 1 car parking pad next to it (in the rear), deck, 3rd floor Master Suite with vaulted ceiling, dual zoned CAC, hardwood floors main level, ceramic tile bathrooms, granite countertop eat in kitchen w/SS appliances. The basement is completely finished with another full bathroom and can be used as a separate En-Suite for au pair, in-laws or rental for roommates and/or friends (no exterior access from the basement). Brand new waterline was installed just recently hence the hole in the basement wall. HOA fees include outdoor pool and community center. Property has some minor wear and tear from children: some walls need paint, carpet needs cleaning/replacement. Other similar homes are selling for $260-280K.
At this price the owner is not willing to make any further repairs or pay any closing costs including but not limited to transfer taxes and charges, title co fees, etc etc (the seller pay his portion of the prorations though). Closing cost assistance shall be added to the list price if need be.
Property is occupied and will be sold vacant. Viewing is by appointment only and that includes walking around on the outside.
Location
State MD
County Baltimore City
Zoning RESIDENTIAL
Rooms
Basement Daylight, Full
Interior
Interior Features Kitchen - Gourmet, Ceiling Fan(s), Floor Plan - Open, Soaking Tub, Walk-in Closet(s), Wood Floors
Hot Water Natural Gas
Heating Forced Air
Cooling Central A/C
Flooring Hardwood, Carpet, Ceramic Tile
Equipment Built-In Microwave, Dishwasher, Refrigerator, Stove
Fireplace N
Appliance Built-In Microwave, Dishwasher, Refrigerator, Stove
Heat Source Natural Gas
Exterior
Garage Garage - Rear Entry
Garage Spaces 2.0
Amenities Available Club House, Pool - Outdoor
Water Access N
Accessibility None
Total Parking Spaces 2
Garage Y
Building
Story 4
Foundation Block
Sewer Public Sewer
Water Public
Architectural Style Contemporary
Level or Stories 4
Additional Building Above Grade, Below Grade
New Construction N
Schools
School District Baltimore City Public Schools
Others
Senior Community No
Tax ID 0326206048 232
Ownership Fee Simple
SqFt Source Assessor
Special Listing Condition Standard
Read Less

Bought with Danny D DeAngelo • Berkshire Hathaway HomeServices PenFed Realty
GET MORE INFORMATION





