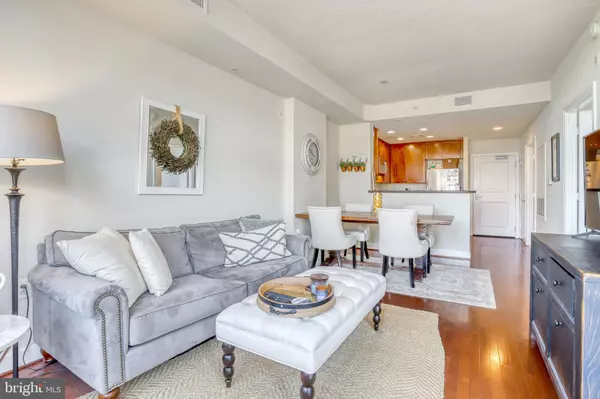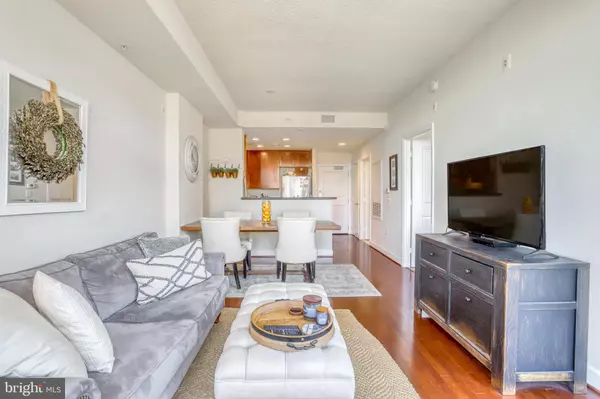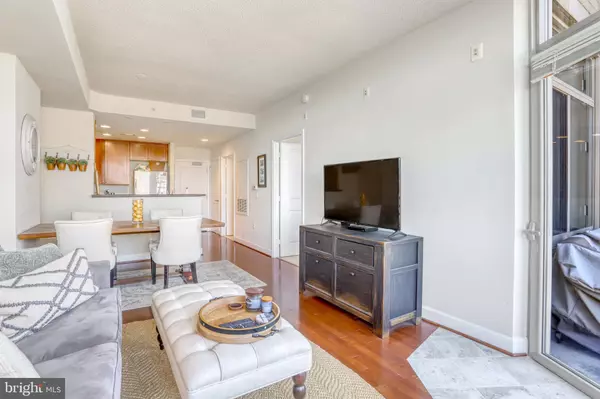For more information regarding the value of a property, please contact us for a free consultation.
3650 S GLEBE RD S #650 Arlington, VA 22202
Want to know what your home might be worth? Contact us for a FREE valuation!

Our team is ready to help you sell your home for the highest possible price ASAP
Key Details
Sold Price $396,000
Property Type Condo
Sub Type Condo/Co-op
Listing Status Sold
Purchase Type For Sale
Square Footage 680 sqft
Price per Sqft $582
Subdivision Eclipse On Center Park
MLS Listing ID VAAR2028762
Sold Date 05/04/23
Style Contemporary
Bedrooms 1
Full Baths 1
Condo Fees $415/mo
HOA Y/N N
Abv Grd Liv Area 680
Originating Board BRIGHT
Year Built 2007
Annual Tax Amount $4,229
Tax Year 2022
Property Description
Introducing the epitome of luxury living in Arlington Virginia! This stunning 1 bedroom condo in resides in a south Arlington high rise building boasts unparalleled views of the surrounding cityscape. Enjoy the sunset over the Potomac River or take in the iconic landmarks of Washington D.C from the comfort of your own home.
Step outside and indulge in the many amenities available, including a pristine pool and state-of-the-art gym. Entertain guests in the spacious entertainment area or simply relax and unwind in your own private oasis.
Convenience is key in this prime location, with the condo situated atop a Harris Teeter and just a short stroll from the new Potomac Yard Metro (3 stops from pentagon, 4 stops from DC). Endless shopping options are also available, allowing you to live your best life in style. 5 Minutes from the Pentagon, and 10 minutes to Downtown DC.
Location
State VA
County Arlington
Zoning C-O-1.5
Direction Northeast
Rooms
Other Rooms Living Room, Kitchen, Foyer, Bedroom 1, Laundry
Main Level Bedrooms 1
Interior
Interior Features Breakfast Area, Combination Dining/Living, Upgraded Countertops, Wood Floors, Floor Plan - Open
Hot Water Natural Gas
Heating Forced Air
Cooling Central A/C
Equipment Central Vacuum, Cooktop, Dishwasher, Disposal, Dryer, Icemaker, Microwave, Refrigerator, Washer
Fireplace N
Window Features Double Pane
Appliance Central Vacuum, Cooktop, Dishwasher, Disposal, Dryer, Icemaker, Microwave, Refrigerator, Washer
Heat Source Natural Gas
Exterior
Exterior Feature Balcony, Roof
Pool In Ground
Utilities Available Cable TV Available
Amenities Available Bike Trail, Common Grounds, Convenience Store, Elevator, Exercise Room, Extra Storage, Party Room, Pool - Outdoor
Waterfront N
Water Access N
View Scenic Vista
Accessibility None
Porch Balcony, Roof
Garage N
Building
Story 1
Unit Features Hi-Rise 9+ Floors
Sewer Public Sewer
Water Public
Architectural Style Contemporary
Level or Stories 1
Additional Building Above Grade, Below Grade
Structure Type Dry Wall
New Construction N
Schools
School District Arlington County Public Schools
Others
Pets Allowed Y
HOA Fee Include Parking Fee,Pool(s),Recreation Facility
Senior Community No
Tax ID 34-027-480
Ownership Condominium
Acceptable Financing Cash, Conventional, FHA, VA
Listing Terms Cash, Conventional, FHA, VA
Financing Cash,Conventional,FHA,VA
Special Listing Condition Standard
Pets Description Case by Case Basis
Read Less

Bought with Camilo A Bermudez • Compass
GET MORE INFORMATION





