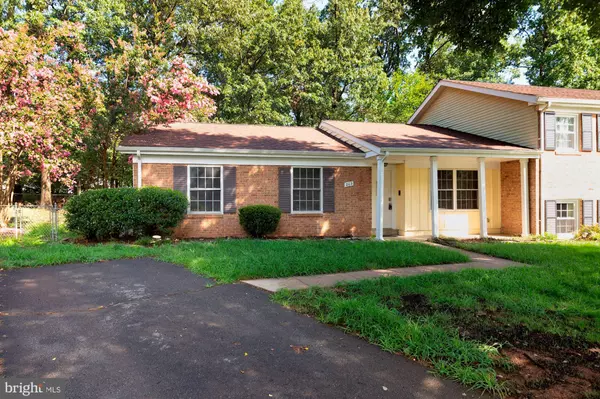For more information regarding the value of a property, please contact us for a free consultation.
203 SUMMERS CT Sterling, VA 20164
Want to know what your home might be worth? Contact us for a FREE valuation!

Our team is ready to help you sell your home for the highest possible price ASAP
Key Details
Sold Price $469,000
Property Type Single Family Home
Sub Type Twin/Semi-Detached
Listing Status Sold
Purchase Type For Sale
Square Footage 1,272 sqft
Price per Sqft $368
Subdivision Sterling Park
MLS Listing ID VALO2050646
Sold Date 06/27/23
Style Other
Bedrooms 3
Full Baths 2
HOA Fees $16/ann
HOA Y/N Y
Abv Grd Liv Area 1,272
Originating Board BRIGHT
Year Built 1974
Annual Tax Amount $3,565
Tax Year 2023
Lot Size 5,227 Sqft
Acres 0.12
Property Description
This beautifully built, custom renovated 3-bedroom, 2 bathrooms 1200+ SQFT home is waiting for a new family. This bright and sunshiny home is tucked in a quite cul de sac. House has everything you need, simple and complete. Cozy cottage style house is a perfect combination of traditional with modern looks. Modern and organized. This home is a pleasure place with plenty of space. A lot of features are similar to ones seen in high end designer homes. Expect to walk into a new home. Fabulous kitchen boasting beautiful walnut veneer butcherblock countertops that adds warmth and timeless natural rustic beauty. Soft closing doors, Cabinets, Appliances, Lighting, knob handles, sinks, faucets, and interior accessories are tastefully done. Matt gray-green cabinets creates an open and welcoming kitchen with a modern twist. Built-in storage to keep your things out of the way. This kitchen has a minimalistic look that works so well. Spotlights, cabinet lighting adds a decorative element to an already beautiful kitchen. Do you love the Idea of Planting Our Own Kitchen Garden: Plenty of space to have your own Outdoor garden, harvest your vegetables, fruits and herbs. Healthy cooking is so much more fun! Recently updated: Flooring: Top of the line Mohawk Rustic Spiced Oak laminate flooring throughout the house. Storage: Plenty of organized storage throughout the house. New cabinets above the Washer Dryer as well. HVAC: Professionally installed by a licensed professional. New ducting throughout the house. Roof: 2 year old roof installed by a licensed local contractor with great ratings. Dishwasher (Stainless Steel) Microwave- (Stainless Steel) Refrigerator- (Stainless Steel, like new) Range/Over- (Stainless Steel) Bathroom 1: tub, Vanity, Flooring, Toilet, Accessories. Bathroom 2: Sliding door, Shower Pan, Flooring, Vanity, Toilet, Accessories.
Location
State VA
County Loudoun
Zoning PDH3
Rooms
Other Rooms Living Room, Dining Room, Primary Bedroom, Bedroom 2, Kitchen, Bedroom 1
Main Level Bedrooms 3
Interior
Hot Water Electric
Heating Forced Air
Cooling Central A/C, Heat Pump(s)
Heat Source Electric
Exterior
Water Access N
Accessibility None
Garage N
Building
Story 1
Foundation Slab
Sewer Public Sewer
Water Public
Architectural Style Other
Level or Stories 1
Additional Building Above Grade, Below Grade
New Construction N
Schools
School District Loudoun County Public Schools
Others
Pets Allowed Y
Senior Community No
Tax ID 022380760000
Ownership Fee Simple
SqFt Source Assessor
Special Listing Condition Standard
Pets Allowed No Pet Restrictions
Read Less

Bought with Maria L Vasquez • The Vasquez Group LLC




