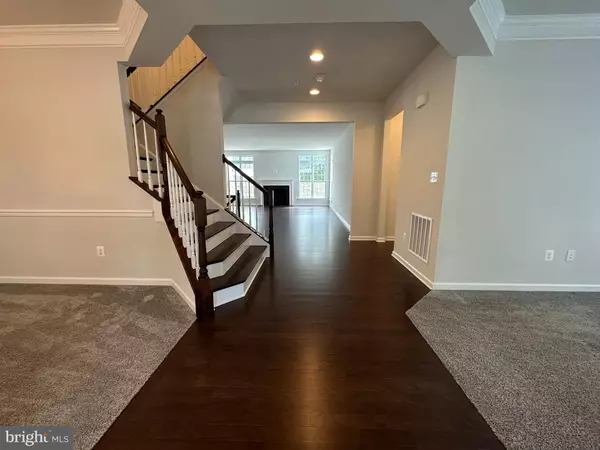For more information regarding the value of a property, please contact us for a free consultation.
3506 WOODS EDGE WAY Upper Marlboro, MD 20772
Want to know what your home might be worth? Contact us for a FREE valuation!

Our team is ready to help you sell your home for the highest possible price ASAP
Key Details
Sold Price $880,000
Property Type Single Family Home
Sub Type Detached
Listing Status Sold
Purchase Type For Sale
Square Footage 5,972 sqft
Price per Sqft $147
Subdivision Smith Home Farm
MLS Listing ID MDPG2079686
Sold Date 07/06/23
Style Colonial
Bedrooms 5
Full Baths 5
HOA Fees $102/mo
HOA Y/N Y
Abv Grd Liv Area 3,924
Originating Board BRIGHT
Year Built 2020
Annual Tax Amount $9,835
Tax Year 2022
Lot Size 6,800 Sqft
Acres 0.16
Property Description
Search property address on Youtube for virtual tour. Welcome to this lovely Multi-Gen single family home located in the highly sought-after Westphalia community. This home features five large bedrooms with wall to wall plush carpeting. Owner's suite, in-law suite, and a guest bedroom are included in this home. FIVE FULL bathrooms are added bonuses to accommodate this spacious home. The hardwood flooring throughout the main level provides this home with just the right modern touch buyers want. Built-in surround sound speakers allow Bluetooth connection to play music or listen to your favorite podcast. Just stepping into the kitchen will make you want to live in this home. It features a ten foot long island with plenty of storage and seating. The gourmet kitchen provides two ovens, five gas burners, stainless steel appliances, and a wall mounted range hood. Quartz countertops and white shaker style kitchen cabinets provides a clean finished look. Making your way upstairs, the owner's suite is well over 800 sq. ft. of living space. The walkout covered porch has plenty of privacy facing the backyard where you can enjoy a fresh cup of coffee while reading a book. The fully finished basement has an open concept layout that will allow you to create a recreation room, movie room, and more. Let’s not forget the outdoor living space that features a built-in kitchen, charcoal grill, island, high bar, and pergola. That’s not it folks, the backyard also has pavers and a sitting wall which will allow you to sit out under the stars while the fire pit is warming you up. Come tour this property, you will be amazed with how much space this home has to offer. Close to Andrews Air Force Base and I-495, and fifteen minutes away from Wegmans, CostCo, BestBuy, StarBucks and other stores. This home sits on a cul-de-sac deep within the community which provides lots of privacy. #ClosingWithScales
Location
State MD
County Prince Georges
Zoning LCD
Rooms
Basement Fully Finished
Main Level Bedrooms 1
Interior
Hot Water Natural Gas
Heating Central
Cooling Central A/C
Fireplaces Number 1
Heat Source Electric
Exterior
Garage Garage - Front Entry
Garage Spaces 2.0
Water Access N
Roof Type Shingle
Accessibility Other
Attached Garage 2
Total Parking Spaces 2
Garage Y
Building
Story 3
Foundation Permanent
Sewer Septic Pump
Water Public
Architectural Style Colonial
Level or Stories 3
Additional Building Above Grade, Below Grade
New Construction N
Schools
School District Prince George'S County Public Schools
Others
Pets Allowed Y
Senior Community No
Tax ID 17065608966
Ownership Fee Simple
SqFt Source Assessor
Acceptable Financing Cash, Conventional, FHA, VA
Horse Property N
Listing Terms Cash, Conventional, FHA, VA
Financing Cash,Conventional,FHA,VA
Special Listing Condition Standard
Pets Description Breed Restrictions
Read Less

Bought with Brittney N. Winters • RLAH @properties
GET MORE INFORMATION





