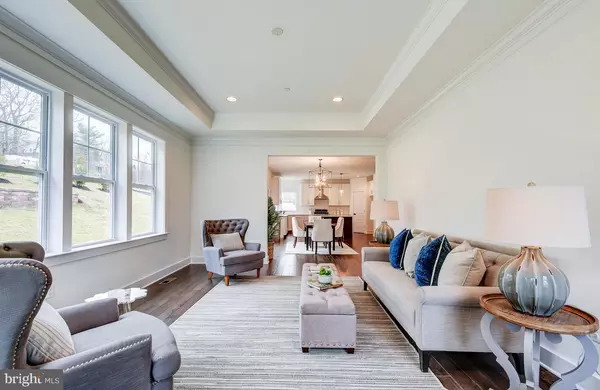For more information regarding the value of a property, please contact us for a free consultation.
18 DEER CROSS CT Reisterstown, MD 21136
Want to know what your home might be worth? Contact us for a FREE valuation!

Our team is ready to help you sell your home for the highest possible price ASAP
Key Details
Sold Price $989,900
Property Type Single Family Home
Sub Type Detached
Listing Status Sold
Purchase Type For Sale
Subdivision Deer Cross
MLS Listing ID MDBC2062362
Sold Date 07/11/23
Style Craftsman
Bedrooms 4
Full Baths 3
Half Baths 1
HOA Y/N N
Originating Board BRIGHT
Year Built 2023
Annual Tax Amount $2,857
Tax Year 2022
Lot Size 8.430 Acres
Acres 8.43
Property Description
Move in late Spring/Early Summer!! Built by Greenspring Homes. Wonderful opportunity to live on 8+ acre lot in a brand new 4,000 SF home in Deer Cross. Four bedrooms, three and a half baths, two car garage. Hardwood floors on main level, gourmet kitchen with stainless steel hood, double wall oven, cooktop and microwave in island. Primary bedroom with large bathroom with luxe bath featuring 5 x 5 custom dual shower heads and walk in closet. Custom moldings throughout, custom tiled bathrooms. Finished rec room. Super convenient location for all major highways, shopping, schools, restaurants and entertainment! Agents must register clients and attend first showing. Photos of lot were taken when construction was beginning, the construction stage of the home may not be current.
Location
State MD
County Baltimore
Zoning R
Rooms
Other Rooms Dining Room, Primary Bedroom, Bedroom 2, Bedroom 3, Bedroom 4, Kitchen, Family Room, Foyer, Study, Recreation Room
Basement Partially Finished
Interior
Interior Features Carpet, Combination Kitchen/Dining, Combination Kitchen/Living, Dining Area, Floor Plan - Open, Kitchen - Island, Walk-in Closet(s), Wood Floors
Hot Water Electric
Heating Forced Air
Cooling Central A/C
Equipment Built-In Microwave, Dishwasher, Oven - Wall, Cooktop
Fireplace N
Appliance Built-In Microwave, Dishwasher, Oven - Wall, Cooktop
Heat Source Propane - Leased
Exterior
Garage Inside Access
Garage Spaces 2.0
Water Access N
Accessibility None
Attached Garage 2
Total Parking Spaces 2
Garage Y
Building
Story 3
Foundation Other
Sewer Septic Exists
Water Well
Architectural Style Craftsman
Level or Stories 3
Additional Building Above Grade, Below Grade
New Construction Y
Schools
School District Baltimore County Public Schools
Others
Senior Community No
Tax ID 04042000005674
Ownership Fee Simple
SqFt Source Estimated
Special Listing Condition Standard
Read Less

Bought with Jason Enrique • Next Step Realty
GET MORE INFORMATION





