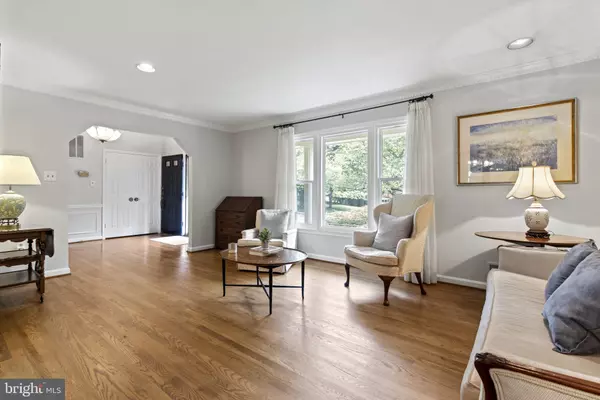For more information regarding the value of a property, please contact us for a free consultation.
13712 CASTLE CLIFF WAY Silver Spring, MD 20904
Want to know what your home might be worth? Contact us for a FREE valuation!

Our team is ready to help you sell your home for the highest possible price ASAP
Key Details
Sold Price $675,000
Property Type Single Family Home
Sub Type Detached
Listing Status Sold
Purchase Type For Sale
Square Footage 2,438 sqft
Price per Sqft $276
Subdivision Oak Springs
MLS Listing ID MDMC2100786
Sold Date 08/16/23
Style Split Level
Bedrooms 5
Full Baths 3
Half Baths 1
HOA Fees $5/ann
HOA Y/N Y
Abv Grd Liv Area 2,438
Originating Board BRIGHT
Year Built 1987
Annual Tax Amount $6,110
Tax Year 2023
Lot Size 10,400 Sqft
Acres 0.24
Property Description
NEW ON MARKET! Meticulously maintained with fresh paint throughout, this beautiful home located in the Oak Springs Subdivision, sits on a premium, private lot. Enter through the two-story foyer to the spacious formal living room with a wall of windows and gleaming hardwood floors. Flow into the large dining room perfect for hosting large or intimate gatherings while enjoying views of the private backyard. The gourmet kitchen complete with stainless steel appliances, granite countertops and large island include a breakfast area with glass doors leading to an expansive deck. The step-down family room enjoys a beautiful view of the professionally landscaped backyard as well as a wood burning fireplace. The office with built-in bookcases and storage closet is tucked away and perfect for a day at the office and private Zoom calls. The main level also encompasses a powder room, large laundry room with storage shelves, and two doors giving access to the side yard as well as the oversized two car garage with additional storage space and shelving. The upper level makes way for a wonderful primary suite with large walk-in closet with custom shelving, dressing area, separate bath and large sitting area which can also be converted back to a 4th bedroom. The sizable upper level second and third bedrooms with new lighting share a hall bath with tub/shower combination and updated vanity. The lower level makes way for hours of fun with its large recreation room including a wall of closets with shelving for lots of games and toys! The lower level 5th bedroom has two closets as well as a full bath, ready for guests or a nanny. Summertime is perfect for enjoying cookouts on the deck and a friendly game of soccer or running through a sprinkler in the private backyard. Conveniently located minutes to major commuter routes, public transportation, restaurants and shopping, this is the one you've been waiting for!
Location
State MD
County Montgomery
Zoning R200
Rooms
Basement Daylight, Partial, Connecting Stairway, Heated, Improved, Interior Access
Interior
Hot Water Natural Gas
Heating Forced Air
Cooling Central A/C, Programmable Thermostat
Flooring Hardwood, Luxury Vinyl Tile, Carpet
Fireplaces Number 1
Fireplaces Type Fireplace - Glass Doors, Mantel(s), Wood
Fireplace Y
Heat Source Natural Gas
Exterior
Garage Garage - Front Entry, Garage Door Opener, Oversized
Garage Spaces 2.0
Water Access N
Roof Type Asphalt
Accessibility Other
Attached Garage 2
Total Parking Spaces 2
Garage Y
Building
Lot Description Backs to Trees, Landscaping, Premium, Private, Rear Yard
Story 3
Foundation Slab
Sewer Public Sewer
Water Public
Architectural Style Split Level
Level or Stories 3
Additional Building Above Grade, Below Grade
New Construction N
Schools
School District Montgomery County Public Schools
Others
HOA Fee Include Common Area Maintenance,Insurance
Senior Community No
Tax ID 160502178575
Ownership Fee Simple
SqFt Source Assessor
Special Listing Condition Standard
Read Less

Bought with Nathan J Guggenheim • Washington Fine Properties, LLC
GET MORE INFORMATION





