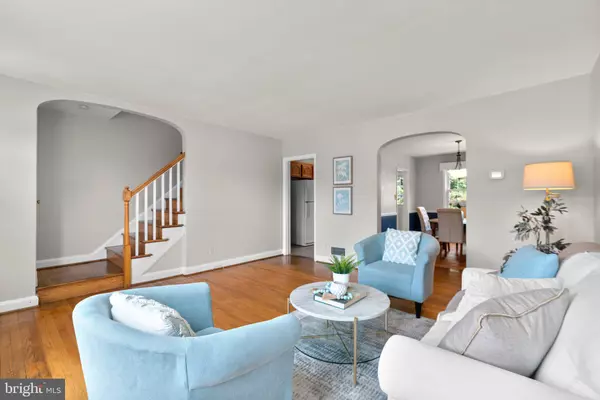For more information regarding the value of a property, please contact us for a free consultation.
37 DARROW DR Catonsville, MD 21228
Want to know what your home might be worth? Contact us for a FREE valuation!

Our team is ready to help you sell your home for the highest possible price ASAP
Key Details
Sold Price $290,000
Property Type Townhouse
Sub Type Interior Row/Townhouse
Listing Status Sold
Purchase Type For Sale
Square Footage 1,774 sqft
Price per Sqft $163
Subdivision Catonsville
MLS Listing ID MDBC2071724
Sold Date 08/18/23
Style Traditional
Bedrooms 3
Full Baths 2
HOA Y/N N
Abv Grd Liv Area 1,216
Originating Board BRIGHT
Year Built 1955
Annual Tax Amount $2,887
Tax Year 2023
Lot Size 1,900 Sqft
Acres 0.04
Property Description
Live in Paradise! This well-maintained 3 Bedroom, 2 Bath Baltimore classic is your opportunity to buy in a lovely Catonsville neighborhood for under $300,000! Though not new, the Kitchen, Baths, and major systems have all been attractively updated. A fresh up-to-date palette and hardwood floors enhance appeal throughout. There’s a sunlit bay and an archway between the Living and Dining Rooms that make the main floor feel bright and spacious. The Kitchen features oak cabinets, vinyl tile, and access to the back porch. Upstairs, you'll find 3 Bedrooms and an updated full Bath done in classic black & white tile. The Largest Bedroom has a double closet and ceiling fan. The lower level Family Room and a Laundry/Utility Room has been done in low-maintenance luxury vinyl planking and there’s enough room for an exercise space or workshop. There is also a 2nd full Bath and convenient access to the backyard. Additional updates to the home include vinyl replacement windows, insulated doors, HVAC, electrical upgrades, landscaping, roof, gutter, and front porch replacement. The backyard is fenced with a porch and convenient gate access to the rear alley. The Paradise community is convenient to all that Catonsville has to offer. Walk or bike to local Farmer’s markets, Trolley Trails, a playground, community movie & music venues, shops, restaurants, and more! Convenient access to commuter routes, downtown Baltimore, BWI, and MARC. Verify school information on Baltimore County Public Schools website.
Location
State MD
County Baltimore
Zoning RESIDENTIAL
Rooms
Other Rooms Living Room, Dining Room, Primary Bedroom, Bedroom 2, Bedroom 3, Kitchen, Family Room, Utility Room, Bathroom 1, Bathroom 2
Basement Daylight, Partial, Improved, Partially Finished, Rear Entrance, Walkout Stairs
Interior
Interior Features Bar, Built-Ins, Carpet, Cedar Closet(s), Ceiling Fan(s), Chair Railings, Dining Area, Floor Plan - Traditional, Tub Shower, Wood Floors
Hot Water Natural Gas
Heating Forced Air
Cooling Central A/C, Ceiling Fan(s)
Flooring Hardwood, Carpet, Ceramic Tile, Luxury Vinyl Plank, Luxury Vinyl Tile
Equipment Dishwasher, Oven/Range - Gas, Refrigerator, Washer, Dryer
Fireplace N
Window Features Replacement
Appliance Dishwasher, Oven/Range - Gas, Refrigerator, Washer, Dryer
Heat Source Natural Gas
Laundry Lower Floor, Basement, Washer In Unit, Dryer In Unit
Exterior
Exterior Feature Patio(s), Porch(es)
Fence Rear, Fully
Water Access N
View Garden/Lawn
Roof Type Shingle
Accessibility None
Porch Patio(s), Porch(es)
Garage N
Building
Story 3
Foundation Permanent
Sewer Public Sewer
Water Public
Architectural Style Traditional
Level or Stories 3
Additional Building Above Grade, Below Grade
New Construction N
Schools
Elementary Schools Catonsville
Middle Schools Arbutus
High Schools Catonsville
School District Baltimore County Public Schools
Others
Senior Community No
Tax ID 04010108302340
Ownership Fee Simple
SqFt Source Assessor
Special Listing Condition Standard
Read Less

Bought with Julia L. Owens • Jason Mitchell Group
GET MORE INFORMATION





