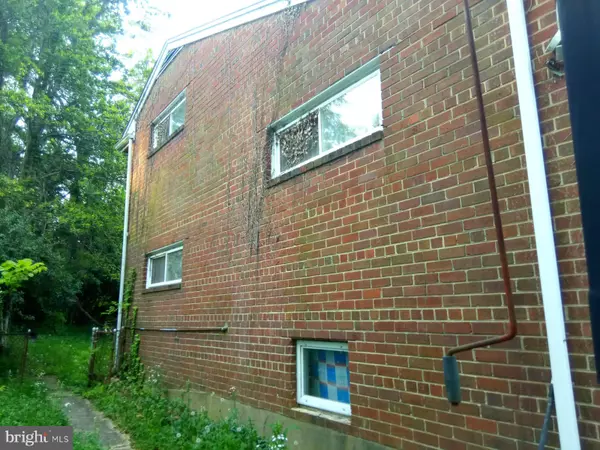For more information regarding the value of a property, please contact us for a free consultation.
3406 JANET RD Silver Spring, MD 20906
Want to know what your home might be worth? Contact us for a FREE valuation!

Our team is ready to help you sell your home for the highest possible price ASAP
Key Details
Sold Price $440,000
Property Type Single Family Home
Sub Type Detached
Listing Status Sold
Purchase Type For Sale
Square Footage 1,920 sqft
Price per Sqft $229
Subdivision Connecticut Avenue Estates
MLS Listing ID MDMC2091378
Sold Date 08/25/23
Style Split Level
Bedrooms 4
Full Baths 1
Half Baths 1
HOA Y/N N
Abv Grd Liv Area 1,680
Originating Board BRIGHT
Year Built 1955
Annual Tax Amount $4,358
Tax Year 2022
Lot Size 6,962 Sqft
Acres 0.16
Property Description
Split-level home, four bedrooms, 1.5 baths, hard wood under carpet in living room and bedrooms.
The house needs work. It will be cleared of personal items in debris upon sale.
The house was independently appraised in its current condition to be valued between $435,000 and $440,000 by A third-party appraiser.
Quiet neighborhood over all, Weller Rd elementary school children heard in the back of house on school days as back of the house faces the back of the school.
Great location, Less than 30 minutes from Washington DC.
Location
State MD
County Montgomery
Zoning R60
Rooms
Basement Connecting Stairway, Sump Pump, Fully Finished
Main Level Bedrooms 4
Interior
Hot Water Natural Gas
Cooling Central A/C
Flooring Carpet
Fireplace N
Heat Source Natural Gas
Laundry Dryer In Unit, Lower Floor, Washer In Unit
Exterior
Garage Spaces 2.0
Utilities Available Natural Gas Available, Sewer Available, Water Available, Electric Available
Amenities Available None
Water Access N
Roof Type Asphalt
Accessibility 2+ Access Exits
Total Parking Spaces 2
Garage N
Building
Story 2.5
Foundation Permanent
Sewer Public Sewer
Water Public
Architectural Style Split Level
Level or Stories 2.5
Additional Building Above Grade, Below Grade
Structure Type Dry Wall
New Construction N
Schools
School District Montgomery County Public Schools
Others
HOA Fee Include None
Senior Community No
Tax ID 161301232655
Ownership Fee Simple
SqFt Source Assessor
Acceptable Financing Cash, Conventional
Horse Property N
Listing Terms Cash, Conventional
Financing Cash,Conventional
Special Listing Condition Notice Of Default, Standard
Read Less

Bought with Alfredo Escamilla • Taylor Properties
GET MORE INFORMATION





