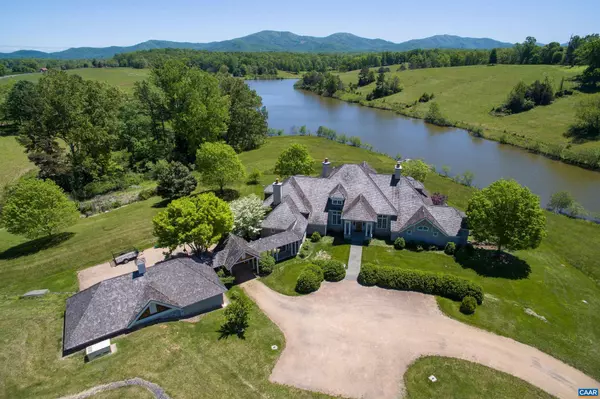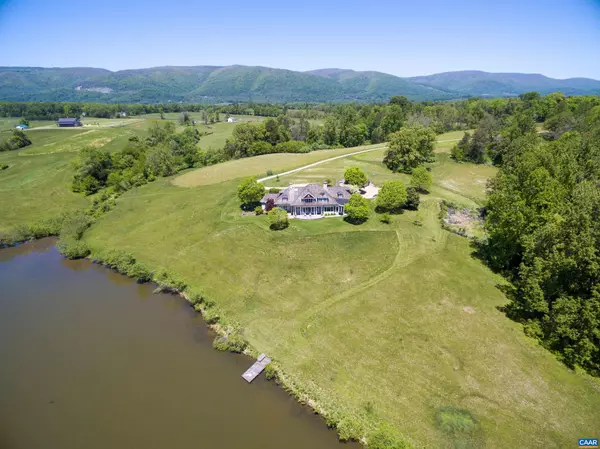For more information regarding the value of a property, please contact us for a free consultation.
7777 DICK WOODS RD Afton, VA 22920
Want to know what your home might be worth? Contact us for a FREE valuation!

Our team is ready to help you sell your home for the highest possible price ASAP
Key Details
Sold Price $5,900,000
Property Type Vacant Land
Listing Status Sold
Purchase Type For Sale
Square Footage 5,226 sqft
Price per Sqft $1,128
Subdivision Unknown
MLS Listing ID 631962
Sold Date 08/25/23
Style Other
Bedrooms 5
Full Baths 4
Half Baths 1
HOA Y/N N
Abv Grd Liv Area 5,226
Originating Board CAAR
Year Built 1999
Annual Tax Amount $26,844
Tax Year 2023
Lot Size 277.520 Acres
Acres 277.52
Property Description
Hard to believe a property with 360 degree views, 15+ acre lake, lush rolling fields of rich grass and a spectacular 5-bedroom home with tall ceilings, heart pine floors, four fireplaces, a study, garages and unparalleled views exists. Located in Greenwood, this exceptional 317-acre property is a gem; a one-of-a-kind, not to be replicated, gem. Add to all mentioned above a handsome log cabin with fireplace, stunning party barn and a two bedroom cottage. Additional acreage available.,Painted Cabinets,Wood Counter,Fireplace in Living Room,Fireplace in Master Bedroom
Location
State VA
County Albemarle
Zoning RA
Rooms
Other Rooms Primary Bedroom, Primary Bathroom, Full Bath, Half Bath, Additional Bedroom
Basement Unfinished
Main Level Bedrooms 1
Interior
Interior Features Walk-in Closet(s), Entry Level Bedroom
Heating Central, Heat Pump(s)
Cooling Central A/C
Flooring Hardwood
Fireplaces Number 3
Fireplaces Type Brick, Stone
Equipment Washer/Dryer Hookups Only, Commercial Range, Dishwasher, Microwave, Refrigerator, Oven - Wall
Fireplace Y
Appliance Washer/Dryer Hookups Only, Commercial Range, Dishwasher, Microwave, Refrigerator, Oven - Wall
Exterior
Garage Other
Waterfront Y
View Mountain, Pasture, Water
Roof Type Wood
Accessibility None
Garage N
Building
Lot Description Sloping, Open, Partly Wooded, Private, Secluded
Story 2
Foundation Concrete Perimeter
Sewer Septic Exists
Water Well
Architectural Style Other
Level or Stories 2
Additional Building Above Grade, Below Grade
New Construction N
Schools
Elementary Schools Brownsville
Middle Schools Henley
High Schools Western Albemarle
School District Albemarle County Public Schools
Others
Ownership Other
Special Listing Condition Standard
Read Less

Bought with MURDOCH MATHESON • FRANK HARDY SOTHEBY'S INTERNATIONAL REALTY
GET MORE INFORMATION





