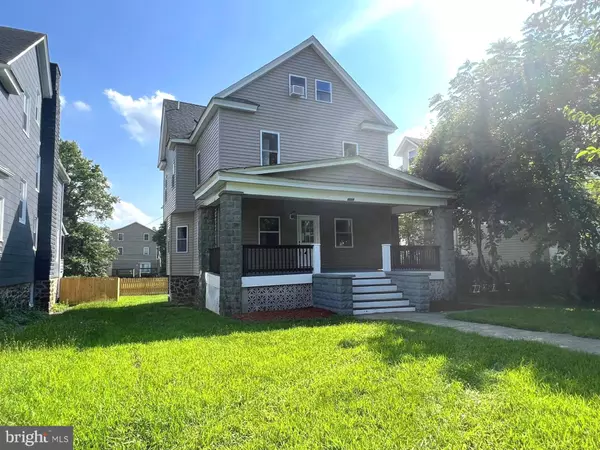For more information regarding the value of a property, please contact us for a free consultation.
4109 LIBERTY HEIGHTS Baltimore, MD 21207
Want to know what your home might be worth? Contact us for a FREE valuation!

Our team is ready to help you sell your home for the highest possible price ASAP
Key Details
Sold Price $380,000
Property Type Single Family Home
Sub Type Detached
Listing Status Sold
Purchase Type For Sale
Square Footage 3,001 sqft
Price per Sqft $126
Subdivision Gwynn Oak
MLS Listing ID MDBA2093690
Sold Date 08/31/23
Style Colonial
Bedrooms 5
Full Baths 4
Half Baths 1
HOA Y/N N
Abv Grd Liv Area 2,321
Originating Board BRIGHT
Year Built 1920
Annual Tax Amount $4,600
Tax Year 2023
Lot Size 8,600 Sqft
Acres 0.2
Property Description
SUNNY AND SPACIOUS, FULLY REMODELED HOME, WITH 5 BEDROOMS AND 5 BATHROOMS, PLUS FINISHED BASEMENT, AND FOUR FULL LEVELS. Walk into the main level with stunning open floor plan with brand new hardwood floors. Plenty of room in your bright, spacious kitchen with white cabinets, granite countertops, stainless steel appliances and island. Have coffee on your sunny rear deck and enjoy your green yard with privacy fence, or relax on the shady covered front porch. Upstairs you will find your master bedroom with brand new private bath and walk in closet, plus two more bedrooms with another sparkling fully remodeled bathroom. On the next level up, you will find two additional spacious bedrooms with another fully remodeled bathroom. The lower level is fully finished with another fully remodeled bathroom bathroom, and a separate outside entrance. Everything brand new in the house including central HVAC, electric, plumbing, roof, appliances, cabinetry, hardware, windows, doors, hardwood floors, carpets, hot water heater, and electric panel. Huge private driveway in the rear with 5-7 spacious parking spots, and just around the corner from Forest Park Golf Course. Convenient location , close to 695 and minutes to downtown, move in ready. This one has it all!
Location
State MD
County Baltimore City
Zoning R-4*
Rooms
Basement Fully Finished, Walkout Stairs, Windows
Interior
Interior Features Floor Plan - Open, Kitchen - Island, Wood Floors
Hot Water Electric
Heating Central
Cooling Central A/C
Equipment Built-In Microwave, Dishwasher, Disposal, Exhaust Fan, Oven/Range - Electric, Refrigerator, Washer - Front Loading, Water Heater, Dryer - Front Loading
Appliance Built-In Microwave, Dishwasher, Disposal, Exhaust Fan, Oven/Range - Electric, Refrigerator, Washer - Front Loading, Water Heater, Dryer - Front Loading
Heat Source Electric
Exterior
Garage Spaces 5.0
Water Access N
Accessibility None
Total Parking Spaces 5
Garage N
Building
Story 4
Foundation Permanent
Sewer Private Sewer
Water Public
Architectural Style Colonial
Level or Stories 4
Additional Building Above Grade, Below Grade
New Construction N
Schools
School District Baltimore City Public Schools
Others
Senior Community No
Tax ID 0315022732 005
Ownership Fee Simple
SqFt Source Assessor
Special Listing Condition Standard
Read Less

Bought with MICHAEL OLUWASEUN ADEMESO • HomeSmart
GET MORE INFORMATION





