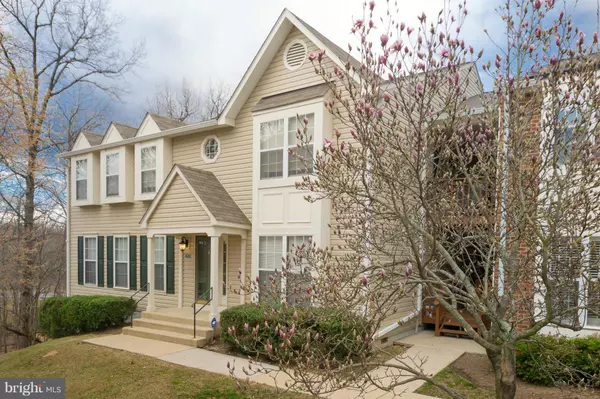For more information regarding the value of a property, please contact us for a free consultation.
7709-E LEXTON PL #49 Springfield, VA 22152
Want to know what your home might be worth? Contact us for a FREE valuation!

Our team is ready to help you sell your home for the highest possible price ASAP
Key Details
Sold Price $245,000
Property Type Condo
Sub Type Condo/Co-op
Listing Status Sold
Purchase Type For Sale
Square Footage 1,075 sqft
Price per Sqft $227
Subdivision Ramblewood At Daventry
MLS Listing ID 1001784005
Sold Date 04/21/17
Style Colonial
Bedrooms 2
Full Baths 2
Condo Fees $284/mo
HOA Fees $40
HOA Y/N Y
Abv Grd Liv Area 1,075
Originating Board MRIS
Year Built 1985
Annual Tax Amount $2,515
Tax Year 2016
Property Description
INCREDIBLE LOCATION, WALK TO PARK QUICK RIDE TO FFX CNTY PKY & SPRGFLD METRO OR OLD KEENE MILL SHOPPING**FRESH NEW PAINT & CARPET IN SUNNY 2 BDRM, 2 FULL BATH TOP FLOOR CONDO**VAULTED CEILING & SOUTHERN EXPOSURE LIVING RM W//WOOD BURN FIREPLACE**DINING RM W/BAR TOP FROM KITCHEN**CERAMIC TILE FLOOR & NEW GRANITE**ONE ASSIGNED PKG SPOT & GUEST PASS**BEAUTIFUL LARGE POOL, TOT LOT & CLOSE PARK**
Location
State VA
County Fairfax
Zoning 303
Direction South
Rooms
Other Rooms Living Room, Dining Room, Primary Bedroom, Bedroom 2, Kitchen
Main Level Bedrooms 2
Interior
Interior Features Dining Area, Breakfast Area, Primary Bath(s), Upgraded Countertops, Window Treatments, Floor Plan - Open
Hot Water Electric
Heating Heat Pump(s)
Cooling Ceiling Fan(s), Central A/C
Fireplaces Number 1
Fireplaces Type Mantel(s)
Equipment Dishwasher, Disposal, Dryer - Front Loading, Exhaust Fan, Microwave, Oven/Range - Electric, Refrigerator, Range Hood, Washer - Front Loading, Washer/Dryer Stacked
Fireplace Y
Window Features Skylights
Appliance Dishwasher, Disposal, Dryer - Front Loading, Exhaust Fan, Microwave, Oven/Range - Electric, Refrigerator, Range Hood, Washer - Front Loading, Washer/Dryer Stacked
Heat Source Electric
Exterior
Exterior Feature Deck(s)
Parking On Site 1
Community Features Alterations/Architectural Changes, Building Restrictions, Covenants
Amenities Available Jog/Walk Path, Pool - Outdoor, Tot Lots/Playground
Waterfront N
View Y/N Y
Water Access N
View Trees/Woods
Roof Type Asphalt
Accessibility None
Porch Deck(s)
Garage N
Private Pool N
Building
Story 1
Unit Features Garden 1 - 4 Floors
Sewer Public Sewer
Water Public
Architectural Style Colonial
Level or Stories 1
Additional Building Above Grade
Structure Type Vaulted Ceilings
New Construction N
Schools
Elementary Schools West Springfield
High Schools John R. Lewis
School District Fairfax County Public Schools
Others
HOA Fee Include Ext Bldg Maint,Management,Insurance,Lawn Maintenance,Pool(s),Reserve Funds,Snow Removal,Trash
Senior Community No
Tax ID 89-4-16- -49
Ownership Condominium
Special Listing Condition Standard
Read Less

Bought with Carolyn H Jones • RE/MAX 100
GET MORE INFORMATION





