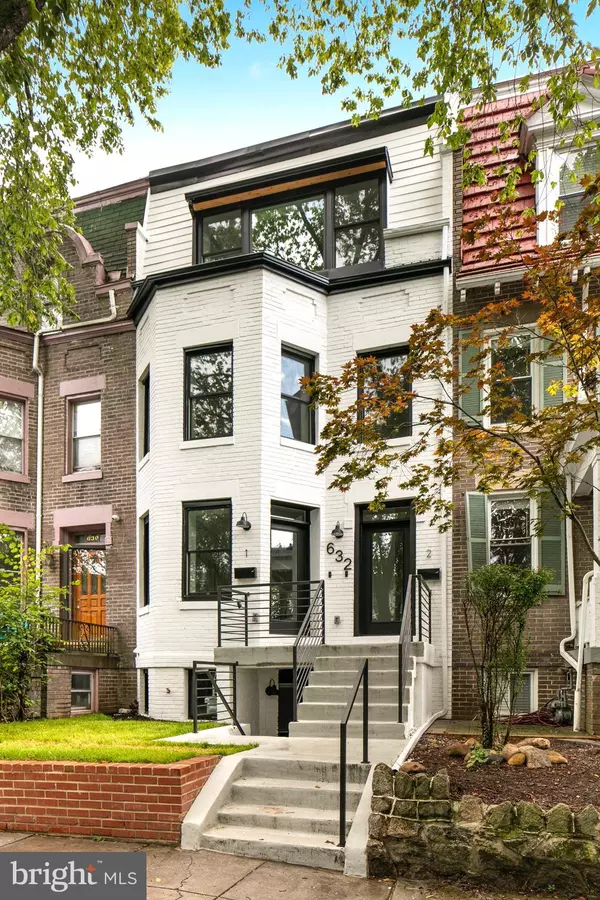For more information regarding the value of a property, please contact us for a free consultation.
632 ROCK CREEK CHURCH RD NW #1 Washington, DC 20010
Want to know what your home might be worth? Contact us for a FREE valuation!

Our team is ready to help you sell your home for the highest possible price ASAP
Key Details
Sold Price $755,000
Property Type Townhouse
Sub Type Interior Row/Townhouse
Listing Status Sold
Purchase Type For Sale
Square Footage 1,800 sqft
Price per Sqft $419
Subdivision Columbia Heights
MLS Listing ID DCDC2103392
Sold Date 08/25/23
Style Transitional
Bedrooms 3
Full Baths 2
Half Baths 1
HOA Fees $251/mo
HOA Y/N Y
Abv Grd Liv Area 1,800
Originating Board BRIGHT
Year Built 2023
Tax Year 2022
Property Description
Welcome to Rock Creek Palisades condominiums located in the heart of Columbia Heights, nested on a quiet street, and within walking distance of many shops and Metro station. Measuring in at 1,800 square feet. This newly renovated home has three bedrooms two full bath, and a half bath. This home located on the first floor boast with abundance of natural light, ceilings with 8 foot doors and wide oak plank flooring through out the entire home. Chefs kitchen with an abundance of storage and custom cabinetry, gas range, Bosch appliances with a large island and quartz countertops. The open floor plan affords you access to the living space and the kitchen, with sliding doors to a beautiful spacious deck. The large primary en-suite bath, this room is well appointed. Sleek & Modern with a custom walk in closet, and walk in shower. Each Room has been tastefully designed. Let the Rock Creek Palisades Condominium become your new home.
Location
State DC
County Washington
Zoning RF1
Rooms
Other Rooms Basement
Basement Daylight, Partial, Front Entrance, Fully Finished, Garage Access, Heated, Interior Access, Outside Entrance, Poured Concrete, Rear Entrance, Rough Bath Plumb, Sump Pump, Water Proofing System, Windows, Walkout Stairs
Interior
Interior Features Dining Area, Family Room Off Kitchen, Floor Plan - Open, Floor Plan - Traditional, Formal/Separate Dining Room, Kitchen - Island, Primary Bath(s), Recessed Lighting, Sound System, Sprinkler System, Upgraded Countertops, Walk-in Closet(s), Wood Floors
Hot Water Electric
Heating Central
Cooling Central A/C
Equipment Built-In Microwave, Built-In Range, Dishwasher, Dryer - Electric, Energy Efficient Appliances, ENERGY STAR Refrigerator, Exhaust Fan, Oven/Range - Gas, Refrigerator, Stainless Steel Appliances, Water Heater - Tankless
Furnishings No
Fireplace N
Appliance Built-In Microwave, Built-In Range, Dishwasher, Dryer - Electric, Energy Efficient Appliances, ENERGY STAR Refrigerator, Exhaust Fan, Oven/Range - Gas, Refrigerator, Stainless Steel Appliances, Water Heater - Tankless
Heat Source Electric
Exterior
Garage Garage - Rear Entry, Garage Door Opener
Garage Spaces 1.0
Amenities Available None
Waterfront N
Water Access N
Accessibility Doors - Lever Handle(s), Doors - Swing In
Attached Garage 1
Total Parking Spaces 1
Garage Y
Building
Story 2
Foundation Concrete Perimeter
Sewer Public Septic
Water Public
Architectural Style Transitional
Level or Stories 2
Additional Building Above Grade
New Construction Y
Schools
School District District Of Columbia Public Schools
Others
Pets Allowed Y
HOA Fee Include Ext Bldg Maint,Insurance
Senior Community No
Tax ID NO TAX RECORD
Ownership Condominium
Acceptable Financing Cash, FHA, VA, Conventional
Listing Terms Cash, FHA, VA, Conventional
Financing Cash,FHA,VA,Conventional
Special Listing Condition Standard
Pets Description No Pet Restrictions
Read Less

Bought with John Coleman • Real Broker, LLC - McLean
GET MORE INFORMATION





