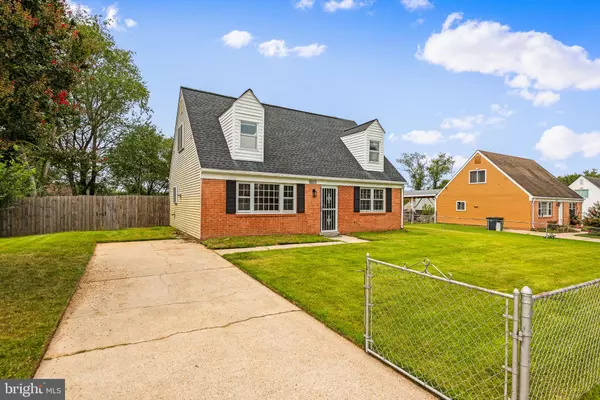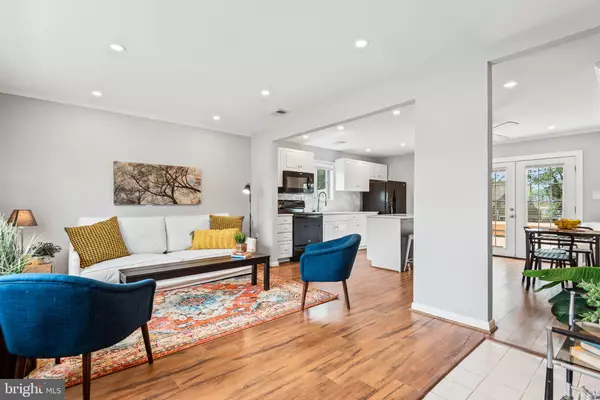For more information regarding the value of a property, please contact us for a free consultation.
10011 DAKIN CT Cheltenham, MD 20623
Want to know what your home might be worth? Contact us for a FREE valuation!

Our team is ready to help you sell your home for the highest possible price ASAP
Key Details
Sold Price $410,000
Property Type Single Family Home
Sub Type Detached
Listing Status Sold
Purchase Type For Sale
Square Footage 1,326 sqft
Price per Sqft $309
Subdivision Rolling Acres
MLS Listing ID MDPG2087112
Sold Date 09/14/23
Style Cape Cod
Bedrooms 4
Full Baths 2
HOA Y/N N
Abv Grd Liv Area 1,326
Originating Board BRIGHT
Year Built 1976
Annual Tax Amount $3,930
Tax Year 2023
Lot Size 10,415 Sqft
Acres 0.24
Property Description
Renovated from top to bottom, this charming four-bedroom home has enormous appeal! Drenched in sunlight and adorned with quality updates throughout, what's not to love. The spacious living room and dining room open floor plan make this the ideal home for entertaining with friends and family. Enjoy the gourmet touches of a designer kitchen with top of the line black on black appliances, a goose neck sink faucet, Corian countertops, soft-close cabinetry with abundant storage and a center island with bar stool seating.
Each of the four bedrooms is very large. Two of the bedrooms are on the main level and two are on the upper level. One has a cedar closet! The main level and upper-level full baths showcase designer tile, lighting and fixtures.
French doors open to an expansive new deck for grilling and sitting out under the starry skies along with a fenced-in backyard, perfect for your dog to run free.
This home is a true gem in the quiet Rolling Acres neighborhood.
Location
State MD
County Prince Georges
Zoning RR
Rooms
Other Rooms Living Room, Dining Room, Bedroom 2, Bedroom 3, Bedroom 4, Kitchen, Bedroom 1, Bathroom 1, Bathroom 2
Main Level Bedrooms 2
Interior
Interior Features Combination Kitchen/Dining, Window Treatments, Floor Plan - Open, Ceiling Fan(s), Entry Level Bedroom, Kitchen - Island, Kitchen - Table Space
Hot Water Natural Gas
Heating Forced Air
Cooling Central A/C
Flooring Luxury Vinyl Plank
Equipment Disposal, Dryer, Exhaust Fan, Refrigerator, Stove, Washer, Microwave
Fireplace N
Appliance Disposal, Dryer, Exhaust Fan, Refrigerator, Stove, Washer, Microwave
Heat Source Natural Gas
Laundry Main Floor
Exterior
Exterior Feature Deck(s)
Garage Spaces 2.0
Fence Chain Link, Fully, Wood
Utilities Available Electric Available, Natural Gas Available, Sewer Available, Water Available
Water Access N
Roof Type Asphalt
Accessibility Other
Porch Deck(s)
Total Parking Spaces 2
Garage N
Building
Story 2
Foundation Slab
Sewer Public Sewer
Water Public
Architectural Style Cape Cod
Level or Stories 2
Additional Building Above Grade, Below Grade
New Construction N
Schools
High Schools Frederick Douglass
School District Prince George'S County Public Schools
Others
Pets Allowed Y
Senior Community No
Tax ID 17111139542
Ownership Fee Simple
SqFt Source Assessor
Acceptable Financing Cash, Conventional, FHA, VA
Listing Terms Cash, Conventional, FHA, VA
Financing Cash,Conventional,FHA,VA
Special Listing Condition Standard
Pets Allowed Cats OK, Dogs OK
Read Less

Bought with Jonathan S Lahey • EXP Realty, LLC




