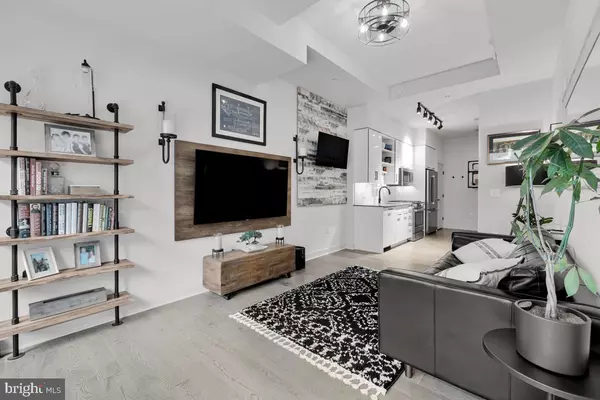For more information regarding the value of a property, please contact us for a free consultation.
70 N ST SE #N207 Washington, DC 20003
Want to know what your home might be worth? Contact us for a FREE valuation!

Our team is ready to help you sell your home for the highest possible price ASAP
Key Details
Sold Price $550,000
Property Type Condo
Sub Type Condo/Co-op
Listing Status Sold
Purchase Type For Sale
Square Footage 742 sqft
Price per Sqft $741
Subdivision Navy Yard
MLS Listing ID DCDC2100692
Sold Date 09/20/23
Style Transitional
Bedrooms 1
Full Baths 1
Condo Fees $527/mo
HOA Y/N N
Abv Grd Liv Area 742
Originating Board BRIGHT
Year Built 2020
Annual Tax Amount $4,376
Tax Year 2022
Property Description
Welcome to this sleek and smart one-bedroom, one-bathroom condo at the eNvy in Navy Yard, just across from Nationals Stadium! This unit is one of just a few that has 11-foot ceilings and additional square footage as compared to others in the building. Enjoy the beautiful finishes, fantastic light from the large windows, and functional space including a walk-in closet, a stacked washer/dryer in unit, and an extra storage unit. There is also a garage parking spot available for purchase separately. Built in 2020, the amenity-rich building includes a lush courtyard with seating around a gas fire pit, a fitness center on the same level as the unit, a recreational room/lounge with a shuffle board, couches and TV, a lobby library, and a roof deck complete with an outdoor kitchen for grilling and eating al fresco while enjoying with friends and family, all-weather big screen television, and views into National’s Stadium. Walkable dining options are abundant: walk east to Yards Park & Marina and enjoy Chloe, Albi, Bluejacket and La Famosa, head south to enjoy The Salt Line or Solace Outpost, or venture just downstairs to Mission or Silver Diner. Harris Teeter and Whole Foods are both half a mile away, and the metro is one block away
Location
State DC
County Washington
Zoning GC-4
Rooms
Main Level Bedrooms 1
Interior
Interior Features Ceiling Fan(s), Floor Plan - Open, Walk-in Closet(s), Wood Floors
Hot Water Electric
Heating Forced Air
Cooling Central A/C
Flooring Hardwood, Other
Equipment Stove, Refrigerator, Icemaker, Dishwasher, Disposal, Washer/Dryer Stacked, Intercom, Built-In Microwave
Fireplace N
Appliance Stove, Refrigerator, Icemaker, Dishwasher, Disposal, Washer/Dryer Stacked, Intercom, Built-In Microwave
Heat Source Electric
Laundry Dryer In Unit, Washer In Unit
Exterior
Amenities Available Common Grounds, Concierge, Elevator, Exercise Room, Extra Storage, Fitness Center, Game Room, Library, Meeting Room, Security, Shuffleboard, Other
Waterfront N
Water Access N
Accessibility 32\"+ wide Doors, Doors - Lever Handle(s), 36\"+ wide Halls, Elevator
Garage N
Building
Story 1
Unit Features Hi-Rise 9+ Floors
Sewer Public Sewer
Water Public
Architectural Style Transitional
Level or Stories 1
Additional Building Above Grade, Below Grade
New Construction N
Schools
School District District Of Columbia Public Schools
Others
Pets Allowed Y
HOA Fee Include Common Area Maintenance,Custodial Services Maintenance,Health Club,Management,Recreation Facility,Other
Senior Community No
Tax ID 0701//2004
Ownership Condominium
Security Features Desk in Lobby,Intercom
Horse Property N
Special Listing Condition Standard
Pets Description Cats OK, Dogs OK, Number Limit
Read Less

Bought with Bo B Bloomer • Century 21 Redwood Realty
GET MORE INFORMATION





