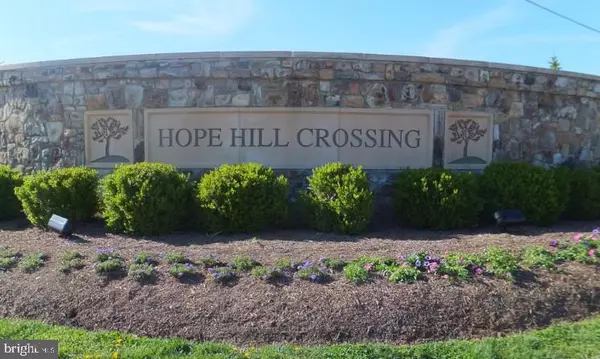For more information regarding the value of a property, please contact us for a free consultation.
15091 ADDISON LN Woodbridge, VA 22193
Want to know what your home might be worth? Contact us for a FREE valuation!

Our team is ready to help you sell your home for the highest possible price ASAP
Key Details
Sold Price $789,000
Property Type Single Family Home
Sub Type Detached
Listing Status Sold
Purchase Type For Sale
Square Footage 4,036 sqft
Price per Sqft $195
Subdivision Hope Hill Crossing
MLS Listing ID VAPW2052008
Sold Date 09/29/23
Style Colonial
Bedrooms 5
Full Baths 3
Half Baths 1
HOA Fees $115/mo
HOA Y/N Y
Abv Grd Liv Area 2,840
Originating Board BRIGHT
Year Built 2016
Annual Tax Amount $8,104
Tax Year 2023
Lot Size 7,474 Sqft
Acres 0.17
Property Description
Price Reduced!!! Motivated Sellers!!!!
Don't miss this amazing property located in the highly sought after Hope Hill Crossing community! The home features five bedrooms, three full baths, and one half bath! On the main level, there is a library/office space, separate dining room, and a gourmet kitchen that connects to the spacious family room with a gas fireplace. Mainly hardwood floors on main level (except living room and office). Great layout! The vast gourmet kitchen features a five-burner gas cooktop, double wall ovens, stainless steel appliances, granite countertops on top of upgraded cabinets with soft close drawers, pull out shelving, and dovetail construction, a complimentary backsplash, pantry and a large island perfect for entertaining. Walk out of the kitchen to a Trex Transcend deck (2017) with stairs that lead down to a stamped concrete patio (2021).
The primary bedroom has large walk in closet and a primary bathroom with a large soaker tub, upgraded granite countertops, upgraded dual vanities, and shower with upgraded tile. There are also three sizeable bedrooms with walk in closets, and a full bathroom complete with upgraded tile and double vanities. Laundry room is located on the upper floor with LG Energy Efficient washer and dryer!
The basement has an open recreation room with access to the backyard through sliding glass doors, and the fifth bedroom, walk in closet, and full bath. Basement features a walk out to the backyard, as well as a huge storage area with added slop sink! Alarm system added for additional security.
This property includes a 13.3 kW solar system (2023) that generates over 16-kilowatt hours per year. The solar system is brand new with top of the line panels and is still under warranty/leased, and all warranties transfer to the new owner. The solar system locks in electricity costs below current prices for the next 25 years, with additional savings from selling solar credits.
Irrigation system (front and back) was installed in 2018 and a new roof with 30-year warranty was added in 2020. A whole-home humidifier was added in 2019 and there are 2 80-gallon hot water tanks. Built in speaker connection in living room for 5.1 surround sound.
Hope Hill Crossing is an amazing neighborhood that offers great clubhouse amenities and is conveniently located next to I-95! This home is ready for its new owners! Schedule your showing today!
Location
State VA
County Prince William
Zoning PMR
Rooms
Other Rooms Dining Room, Primary Bedroom, Bedroom 2, Bedroom 3, Bedroom 4, Bedroom 5, Kitchen, Family Room, Office, Recreation Room, Storage Room, Bathroom 2, Bathroom 3, Primary Bathroom
Basement Combination, Walkout Level, Full
Interior
Interior Features Carpet, Ceiling Fan(s), Combination Kitchen/Living, Dining Area, Family Room Off Kitchen, Formal/Separate Dining Room, Kitchen - Eat-In, Kitchen - Gourmet, Kitchen - Island, Primary Bath(s), Recessed Lighting, Soaking Tub, Upgraded Countertops, Walk-in Closet(s), Window Treatments, Wood Floors
Hot Water Natural Gas, Multi-tank
Heating Forced Air
Cooling Central A/C
Flooring Carpet, Hardwood, Ceramic Tile
Fireplaces Number 1
Fireplaces Type Gas/Propane
Equipment Built-In Microwave, Cooktop, Dishwasher, Disposal, Dryer, Energy Efficient Appliances, Oven - Double, Refrigerator, Washer, Stainless Steel Appliances
Fireplace Y
Window Features Energy Efficient
Appliance Built-In Microwave, Cooktop, Dishwasher, Disposal, Dryer, Energy Efficient Appliances, Oven - Double, Refrigerator, Washer, Stainless Steel Appliances
Heat Source Natural Gas
Laundry Upper Floor
Exterior
Exterior Feature Deck(s), Patio(s)
Garage Garage Door Opener
Garage Spaces 4.0
Utilities Available Cable TV Available
Amenities Available Common Grounds, Community Center, Jog/Walk Path, Pool - Outdoor, Tot Lots/Playground, Basketball Courts
Waterfront N
Water Access N
Roof Type Architectural Shingle
Accessibility None
Porch Deck(s), Patio(s)
Attached Garage 2
Total Parking Spaces 4
Garage Y
Building
Story 3
Foundation Slab
Sewer Public Sewer
Water Public
Architectural Style Colonial
Level or Stories 3
Additional Building Above Grade, Below Grade
New Construction N
Schools
Elementary Schools Ashland
Middle Schools Saunders
High Schools Forest Park
School District Prince William County Public Schools
Others
HOA Fee Include Common Area Maintenance,Management,Pool(s),Recreation Facility,Road Maintenance,Snow Removal,Trash
Senior Community No
Tax ID 8091-41-4376
Ownership Fee Simple
SqFt Source Assessor
Acceptable Financing Cash, Conventional, FHA, VA
Horse Property N
Listing Terms Cash, Conventional, FHA, VA
Financing Cash,Conventional,FHA,VA
Special Listing Condition Standard
Read Less

Bought with Roxanne M Winfrey • Real Broker, LLC - McLean
GET MORE INFORMATION





