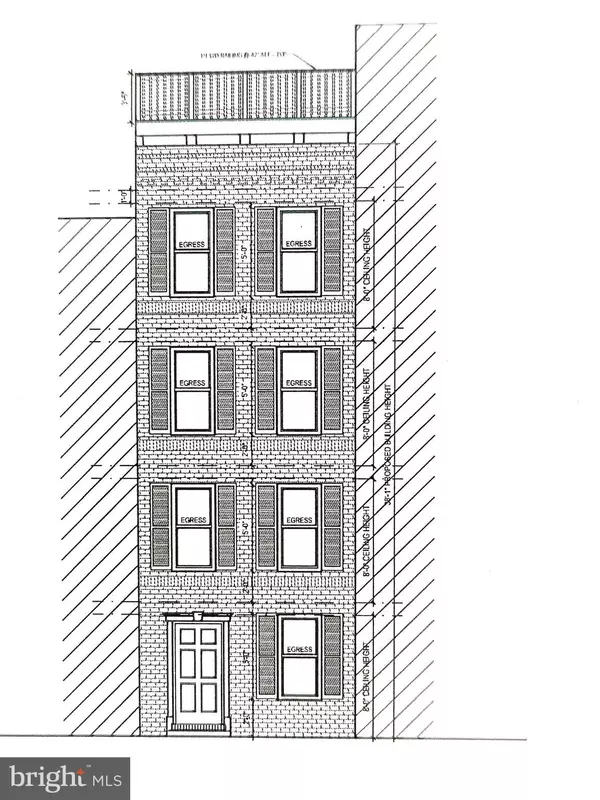For more information regarding the value of a property, please contact us for a free consultation.
1214 S HIGHLAND AVE Baltimore, MD 21224
Want to know what your home might be worth? Contact us for a FREE valuation!

Our team is ready to help you sell your home for the highest possible price ASAP
Key Details
Sold Price $840,000
Property Type Townhouse
Sub Type Interior Row/Townhouse
Listing Status Sold
Purchase Type For Sale
Square Footage 2,800 sqft
Price per Sqft $300
Subdivision Canton
MLS Listing ID MDBA2074380
Sold Date 10/19/23
Style Federal
Bedrooms 4
Full Baths 4
HOA Y/N N
Abv Grd Liv Area 2,800
Originating Board BRIGHT
Year Built 1920
Annual Tax Amount $12,161
Tax Year 2023
Property Description
Rare opportunity to customize a Luxury Home built by Chance Development in the heart of Canton! This 14-foot wide, four story, 2,800 square foot home will feature 4 beds, 4.5 baths with 10-foot ceilings, hardwood floors throughout, multiple ensuite bedrooms, high end stainless appliances and designer finishes! Expansive Primary ensuite showcases large walk-in closets, Huge bathroom w/ heated tile floors, massive 7' shower, separate toilet room and double vanity. Fourth floor Club/Party Room with wet bar that gives way to a rooftop deck extending to the 5th story with unparalleled harbor and city/skyline views! Walk-in-level has an office/bedroom, full bathroom and additional family/TV room with French doors leading to a private 15-foot rear patio. Oversized 25-foot 1-car parking pad. New front brick façade, modern black windows and more! Estimated completion date of July/August 2023. Inquire for more information on detached garage option and customization potential.
Location
State MD
County Baltimore City
Zoning R-8
Rooms
Main Level Bedrooms 1
Interior
Interior Features Wood Floors, Wet/Dry Bar, Upgraded Countertops, Soaking Tub, Recessed Lighting, Primary Bath(s), Floor Plan - Open, Entry Level Bedroom, Dining Area, Crown Moldings, Ceiling Fan(s), Kitchen - Island, Pantry
Hot Water Electric
Heating Forced Air
Cooling Central A/C
Flooring Hardwood, Tile/Brick
Equipment Stainless Steel Appliances, Built-In Microwave, Dishwasher, Disposal, Refrigerator, Stove
Appliance Stainless Steel Appliances, Built-In Microwave, Dishwasher, Disposal, Refrigerator, Stove
Heat Source Electric
Exterior
Exterior Feature Patio(s), Deck(s)
Water Access N
View City, Harbor, Panoramic
Accessibility None
Porch Patio(s), Deck(s)
Garage N
Building
Story 4
Foundation Block
Sewer Public Sewer
Water Public
Architectural Style Federal
Level or Stories 4
Additional Building Above Grade, Below Grade
New Construction Y
Schools
School District Baltimore City Public Schools
Others
Senior Community No
Tax ID 0326026483 032
Ownership Ground Rent
SqFt Source Estimated
Special Listing Condition Standard
Read Less

Bought with Ashton L Drummond • Cummings & Co. Realtors
GET MORE INFORMATION





