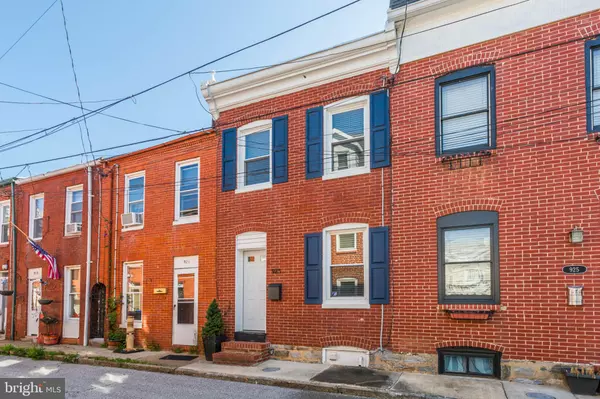For more information regarding the value of a property, please contact us for a free consultation.
923 S BELNORD AVE S Baltimore, MD 21224
Want to know what your home might be worth? Contact us for a FREE valuation!

Our team is ready to help you sell your home for the highest possible price ASAP
Key Details
Sold Price $245,450
Property Type Townhouse
Sub Type Interior Row/Townhouse
Listing Status Sold
Purchase Type For Sale
Square Footage 910 sqft
Price per Sqft $269
Subdivision Canton
MLS Listing ID MDBA2099046
Sold Date 11/09/23
Style Federal
Bedrooms 2
Full Baths 1
HOA Y/N N
Abv Grd Liv Area 910
Originating Board BRIGHT
Year Built 1920
Annual Tax Amount $4,502
Tax Year 2022
Property Description
Absolutely the best deal in Canton! This location is extremely walkable and is just minutes away from restaurants, bars, Ace Hardware and Safeway! It's a very short walk to the waterfront promenade, Fells Point and Harbor East! S Belnord is a very quiet street, its always been easy to find parking and you can pull right up front to unload as needed. This home is move in ready with lots of upgrades! The HVAC system was brand new in 2019 with efficient gas heat! The roof is approximately 10 years. The kitchen has stainless appliances, granite countertops and the built in microwave is new this year. The sliding door to the patio makes the home bright and offers an outdoor area to grill or garden. The main level features gleaming hardwood floors. There are lots of built ins, including a wardrobe system in the second bedroom. (it can be removed if you need a larger bedroom!) New front door, upgraded hardware and light fixtures throughout, Smart-Home Tech Nest thermostat, Smart Lock and exterior camera too! The basement completes all of your storage needs! Don't miss this opportunity to live in one of the best neighborhoods in Baltimore!
Location
State MD
County Baltimore City
Zoning R-8
Rooms
Other Rooms Living Room, Dining Room, Bedroom 2, Kitchen, Bedroom 1, Storage Room, Utility Room, Full Bath
Basement Sump Pump, Unfinished
Interior
Interior Features Built-Ins, Carpet, Ceiling Fan(s), Floor Plan - Traditional, Formal/Separate Dining Room, Tub Shower, Wood Floors
Hot Water Electric
Heating Forced Air
Cooling Ceiling Fan(s), Central A/C
Flooring Hardwood, Carpet, Ceramic Tile
Equipment Built-In Microwave, Dishwasher, Disposal, Dryer, Exhaust Fan, Refrigerator, Stove, Washer, Oven/Range - Gas
Fireplace N
Window Features Replacement
Appliance Built-In Microwave, Dishwasher, Disposal, Dryer, Exhaust Fan, Refrigerator, Stove, Washer, Oven/Range - Gas
Heat Source Natural Gas
Laundry Main Floor
Exterior
Exterior Feature Patio(s)
Fence Rear
Water Access N
Accessibility Other
Porch Patio(s)
Garage N
Building
Story 2
Foundation Other
Sewer Public Septic
Water Public
Architectural Style Federal
Level or Stories 2
Additional Building Above Grade, Below Grade
New Construction N
Schools
School District Baltimore City Public Schools
Others
Senior Community No
Tax ID 0301081877 104
Ownership Ground Rent
SqFt Source Estimated
Acceptable Financing Cash, Conventional, FHA, VA
Listing Terms Cash, Conventional, FHA, VA
Financing Cash,Conventional,FHA,VA
Special Listing Condition Standard
Read Less

Bought with Joshua D Ross • RE/MAX Realty Services
GET MORE INFORMATION





