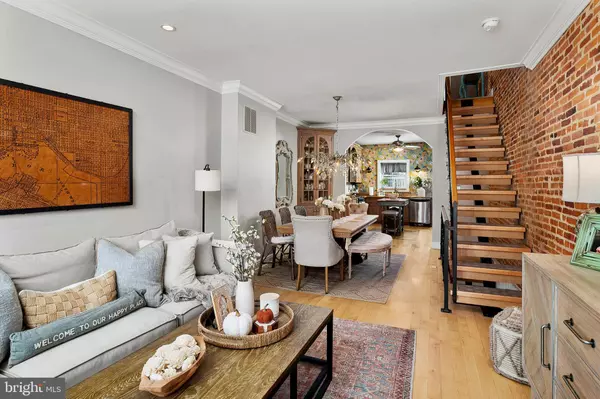For more information regarding the value of a property, please contact us for a free consultation.
706 S POTOMAC ST Baltimore, MD 21224
Want to know what your home might be worth? Contact us for a FREE valuation!

Our team is ready to help you sell your home for the highest possible price ASAP
Key Details
Sold Price $430,000
Property Type Townhouse
Sub Type Interior Row/Townhouse
Listing Status Sold
Purchase Type For Sale
Square Footage 1,815 sqft
Price per Sqft $236
Subdivision Canton
MLS Listing ID MDBA2104832
Sold Date 12/14/23
Style Federal
Bedrooms 3
Full Baths 2
HOA Y/N N
Abv Grd Liv Area 1,230
Originating Board BRIGHT
Year Built 1915
Annual Tax Amount $7,129
Tax Year 2022
Lot Size 952 Sqft
Acres 0.02
Property Description
**** Offer Deadline 11.14.23 3PM ********RARE OPPORTUNITY! PARKING PAD & ROOF TOP DECK! Welcome to this gorgeous 13 ft wide property located at 706 S Potomac St, nestled in the heart of Canton! This beautifully designed 4-story row home seamlessly merges historic city charm with contemporary elegance. Recent renovations, including a new roof backed by a 5-year transferable warranty and stunning bathroom upgrades, ensure this home is move-in ready.
Upon entering, natural light fills the space, highlighting the gleaming hardwood floors, crown moldings, and charming exposed brick on every level. The main floor offers an open layout where comfort seamlessly flows from the family room to the dining area. The exceptional gourmet kitchen, complete with granite countertops, beautiful custom cabinetry, under-cabinet lighting, and top-of-the-line stainless-steel appliances, provides convenient access to the back patio/ parking pad.
Ascending to the next level, the primary bedroom exudes sophistication with its tray ceiling, recessed lighting, and a stunning bay window with a bench. This room also features two closets, one leading to the updated spa-like full bath, offering a luxurious soaking tub and separate glass shower. An additional bedroom on this level provides a welcoming space for guests or family members.
The uppermost level offers additional living space suitable for various uses, be it a gym, hobby room, office, or playroom. The highlight of this floor is a sliding glass door leading to a newly painted deck, showcasing panoramic city skyline views, perfect for relaxation and entertainment.
The lower level presents a fully finished space with a versatile recreation room featuring hardwood flooring, recessed lighting, and a convenient full bath. A spacious separate laundry/storage room with rear access completes this level.
With its rooftop views and convenient access to Canton Crossing, waterfront shops, parks, restaurants, and major community routes, this home is an exceptional choice for those seeking an ideal city living experience.
Location
State MD
County Baltimore City
Zoning R-8
Rooms
Other Rooms Dining Room, Primary Bedroom, Bedroom 2, Kitchen, Family Room, Foyer, Laundry, Recreation Room, Bonus Room, Full Bath
Basement Fully Finished
Interior
Interior Features Ceiling Fan(s), Dining Area, Kitchen - Table Space, Primary Bath(s), Recessed Lighting, Upgraded Countertops, Walk-in Closet(s), Window Treatments, Wood Floors, Crown Moldings, Built-Ins, Combination Dining/Living, Floor Plan - Open, Soaking Tub
Hot Water Electric
Heating Central, Forced Air
Cooling Central A/C
Flooring Hardwood
Equipment Built-In Microwave, Dishwasher, Disposal, Dryer, Energy Efficient Appliances, Exhaust Fan, Icemaker, Oven/Range - Gas, Refrigerator, Stainless Steel Appliances, Washer
Fireplace N
Window Features Bay/Bow
Appliance Built-In Microwave, Dishwasher, Disposal, Dryer, Energy Efficient Appliances, Exhaust Fan, Icemaker, Oven/Range - Gas, Refrigerator, Stainless Steel Appliances, Washer
Heat Source Natural Gas
Laundry Basement
Exterior
Garage Spaces 1.0
Water Access N
View City, Panoramic
Accessibility None
Total Parking Spaces 1
Garage N
Building
Story 4
Foundation Permanent
Sewer Public Sewer
Water Public
Architectural Style Federal
Level or Stories 4
Additional Building Above Grade, Below Grade
Structure Type Brick
New Construction N
Schools
School District Baltimore City Public Schools
Others
Senior Community No
Tax ID 0301121843B145
Ownership Fee Simple
SqFt Source Estimated
Special Listing Condition Standard
Read Less

Bought with Bethany A Haslup • Long & Foster Real Estate, Inc.
GET MORE INFORMATION





