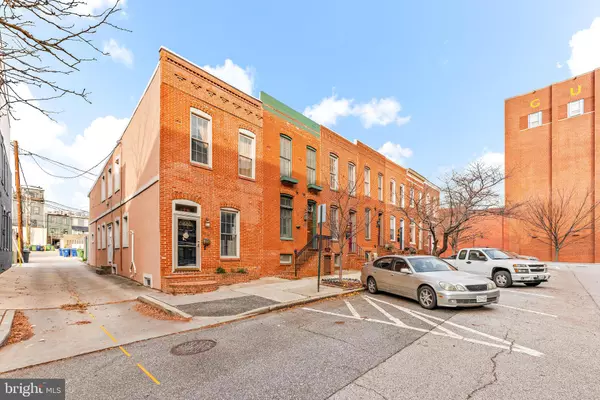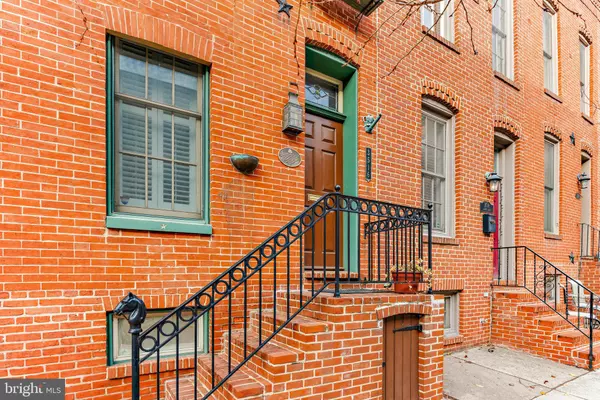For more information regarding the value of a property, please contact us for a free consultation.
3516 ELLIOTT ST Baltimore, MD 21224
Want to know what your home might be worth? Contact us for a FREE valuation!

Our team is ready to help you sell your home for the highest possible price ASAP
Key Details
Sold Price $385,000
Property Type Townhouse
Sub Type Interior Row/Townhouse
Listing Status Sold
Purchase Type For Sale
Square Footage 1,640 sqft
Price per Sqft $234
Subdivision Canton
MLS Listing ID MDBA2107750
Sold Date 01/24/24
Style Federal
Bedrooms 2
Full Baths 2
HOA Y/N N
Abv Grd Liv Area 1,146
Originating Board BRIGHT
Year Built 1890
Annual Tax Amount $7,468
Tax Year 2023
Lot Size 906 Sqft
Acres 0.02
Property Description
Welcome to 3516 Elliott Street! This gorgeous, historic Canton row home is an Entertainer's Delight! The extended rooftop deck, kitchen, and courtyard with mosaic and brick patio off the kitchen are perfect for entertaining . The home features exposed brick, antique pine hardwood floors, imported tile and exudes charm. Unique touches through out include a tin ceiling in the kitchen, solid wood wainscoting, built in mini bar, and stained glass windows. The gourmet, eat in kitchen is the perfect space for the chef of the house! The center island will convey and it turns into a larger table for serving larger crowds. Two bedrooms with abundant closet space and two full baths and a rec room with even more storage space in the lower level complete this showhouse. The second floor custom bathroom was professionally designed and created with imported tile that will take your breath away! The soaking tub and custom tile work are amazing! This fabulous Canton home one one of the best streets in Canton is walking distance to all the shops and restaurants on The Square and in Canton Crossing, the Canton Waterfront Park, JHH, and public transportation! There is angle parking out front and just a short ride to 95, 895, 695, 83 or downtown.
Location
State MD
County Baltimore City
Zoning R-8
Rooms
Basement Other, Partially Finished
Interior
Interior Features Breakfast Area, Ceiling Fan(s), Combination Kitchen/Dining, Floor Plan - Open, Kitchen - Gourmet, Kitchen - Eat-In, Kitchen - Table Space, Recessed Lighting, Skylight(s), Soaking Tub, Upgraded Countertops, Walk-in Closet(s), Built-Ins, Bar, Stain/Lead Glass, Wainscotting, Wet/Dry Bar, Window Treatments, Wine Storage, Wood Floors
Hot Water Natural Gas
Heating Forced Air
Cooling Central A/C, Ceiling Fan(s)
Flooring Hardwood
Equipment Dishwasher, Disposal, Dryer, Dryer - Front Loading, Microwave, Oven/Range - Gas, Range Hood, Refrigerator, Stainless Steel Appliances, Washer, Washer - Front Loading
Fireplace N
Window Features Skylights
Appliance Dishwasher, Disposal, Dryer, Dryer - Front Loading, Microwave, Oven/Range - Gas, Range Hood, Refrigerator, Stainless Steel Appliances, Washer, Washer - Front Loading
Heat Source Natural Gas
Laundry Basement, Dryer In Unit, Has Laundry, Washer In Unit
Exterior
Exterior Feature Deck(s), Patio(s), Enclosed, Terrace
Water Access N
Accessibility 2+ Access Exits
Porch Deck(s), Patio(s), Enclosed, Terrace
Garage N
Building
Story 2
Foundation Brick/Mortar
Sewer Public Sewer
Water Public
Architectural Style Federal
Level or Stories 2
Additional Building Above Grade, Below Grade
New Construction N
Schools
School District Baltimore City Public Schools
Others
Pets Allowed Y
Senior Community No
Tax ID 0326046480 009
Ownership Fee Simple
SqFt Source Estimated
Special Listing Condition Standard
Pets Description Dogs OK, Number Limit, Case by Case Basis, Breed Restrictions, Size/Weight Restriction
Read Less

Bought with Michelle A Smith • CENTURY 21 New Millennium
GET MORE INFORMATION





