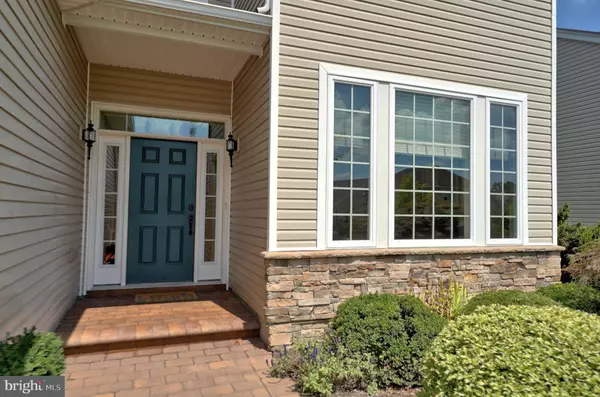For more information regarding the value of a property, please contact us for a free consultation.
8 BELLINGHAM DR Kendall Park, NJ 08824
Want to know what your home might be worth? Contact us for a FREE valuation!

Our team is ready to help you sell your home for the highest possible price ASAP
Key Details
Sold Price $795,000
Property Type Single Family Home
Sub Type Detached
Listing Status Sold
Purchase Type For Sale
Square Footage 3,076 sqft
Price per Sqft $258
Subdivision Princeton Manor
MLS Listing ID NJMX2005982
Sold Date 02/21/24
Style Colonial,Contemporary
Bedrooms 4
Full Baths 3
HOA Fees $330/mo
HOA Y/N Y
Abv Grd Liv Area 3,076
Originating Board BRIGHT
Year Built 2013
Annual Tax Amount $12,102
Tax Year 2022
Lot Size 6,325 Sqft
Acres 0.15
Lot Dimensions 0.00 x 0.00
Property Description
Don't miss this LIGHT and BRIGHT, Rarely Available, Expanded Farmington Model Home on a PREMIUM LOT BACKING WOODS in the VERY POPULAR Princeton Manor Adult Community. Featuring 4 Bedrooms plus an Office and Loft, this Very Upgraded Home will Delight Any Buyer! Expansions added to this home include a 4th Generously Sized Bedroom, a Sitting Room Addition to the Master Bedroom and an Enlarged Great Room and an Expanded 2 Car Garage. You will be greeted by Gleaming Hardwood Flooring flowing through the 1st Floor. With an Open Floor-plan and Soaring Ceilings in the Great Room this home will please the fussiest buyer. So much to offer...Formal Dining Room with Octagon Tray Ceiling, Crown Moldings and Chair Rail, a Gourmet Kitchen with White Cabinetry, Granite Counters and Breakfast Bar, Cooktop, Double Wall Oven and a Customized Pantry, a Wonderful 2 Story Great Room Recessed Lighting and Ceiling Fan featuring Views of the Private Treed Yard and Large Wrap Around Partially Covered Paver Patio with Sitting Walls, Ceiling Fan and Gas Line for a BBQ, a HUGE 1st Floor Master Bedroom with Gas Fireplace, Tray Ceiling, Recessed Lighting and a Large Customized Walk in Closet, an Upgraded Master Bath with Frameless Glass Stall Shower with Seat, Soaking Tub, 2 Sinks, Plantation Shutters and a Custom Linen Closet. Completing the 1st Floor is another Bedroom, an OFFICE, a second Upgraded Full Bath and Laundry Room with Sink and Cabinetry. Hardwood Stairs lead to the 2nd Floor Loft, Bedroom 3 with Hardwood Flooring, An added Generously Sized 4th Bedroom and a 3rd Full Bath. Also find the Over-sized WALK-IN ATTIC for storage. A 2 Car Garage with Storage Cabinetry and Garage Door Openers completes this VERY SPECIAL HOME! Additional features...2 Zone Furnace and Air Conditioner, WHOLE HOUSE GENERATOR, Many Recessed Lights, Chair Lift (can be removed if requested), Newer Refrigerator and Washer and more. Enjoy the Community Lifestyle with Clubhouse, Swimming Pool, Tennis and Pickleball, Billiards, Exercise Room, Game and Meeting Rooms, etc. All this so close to Downtown Princeton!
Location
State NJ
County Middlesex
Area South Brunswick Twp (21221)
Zoning PARC
Rooms
Other Rooms Dining Room, Primary Bedroom, Sitting Room, Bedroom 2, Bedroom 3, Bedroom 4, Kitchen, Study, Great Room, Loft
Main Level Bedrooms 2
Interior
Interior Features Attic, Carpet, Ceiling Fan(s), Crown Moldings, Dining Area, Entry Level Bedroom, Family Room Off Kitchen, Floor Plan - Open, Formal/Separate Dining Room, Kitchen - Gourmet, Pantry, Recessed Lighting, Soaking Tub, Sprinkler System, Stall Shower, Tub Shower, Upgraded Countertops, Walk-in Closet(s), Wood Floors
Hot Water Natural Gas
Heating Forced Air
Cooling Central A/C
Flooring Wood, Carpet, Tile/Brick
Fireplaces Number 1
Fireplaces Type Corner, Gas/Propane
Equipment Built-In Microwave, Cooktop, Dishwasher, Disposal, Dryer, Oven - Double, Oven - Wall, Refrigerator, Washer, Water Heater
Fireplace Y
Appliance Built-In Microwave, Cooktop, Dishwasher, Disposal, Dryer, Oven - Double, Oven - Wall, Refrigerator, Washer, Water Heater
Heat Source Natural Gas
Laundry Main Floor
Exterior
Exterior Feature Patio(s), Roof
Parking Features Garage - Front Entry, Garage Door Opener, Oversized
Garage Spaces 4.0
Utilities Available Under Ground
Amenities Available Art Studio, Billiard Room, Club House, Exercise Room, Game Room, Gated Community, Jog/Walk Path, Library, Meeting Room, Party Room, Pool - Outdoor, Tennis Courts
Water Access N
View Trees/Woods
Accessibility Chairlift, Grab Bars Mod
Porch Patio(s), Roof
Attached Garage 2
Total Parking Spaces 4
Garage Y
Building
Story 2
Foundation Slab
Sewer Public Sewer
Water Public
Architectural Style Colonial, Contemporary
Level or Stories 2
Additional Building Above Grade, Below Grade
New Construction N
Schools
School District South Brunswick Township Public Schools
Others
HOA Fee Include Common Area Maintenance,Lawn Maintenance,Management,Pool(s),Security Gate,Snow Removal,Trash
Senior Community Yes
Age Restriction 50
Tax ID 21-00096-00356
Ownership Fee Simple
SqFt Source Assessor
Special Listing Condition Standard
Read Less

Bought with Tony S Lee • Home Journey Realty




