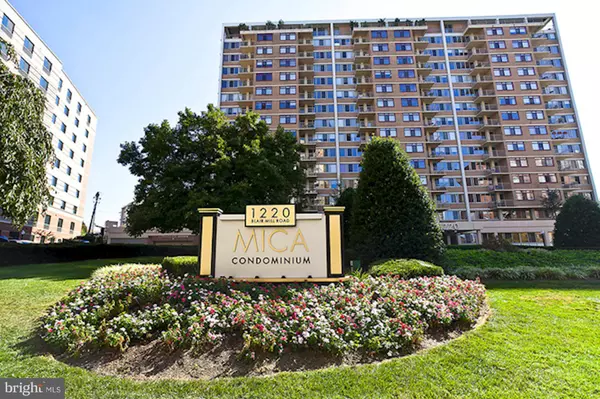For more information regarding the value of a property, please contact us for a free consultation.
1220 BLAIR MILL RD #1404 Silver Spring, MD 20910
Want to know what your home might be worth? Contact us for a FREE valuation!

Our team is ready to help you sell your home for the highest possible price ASAP
Key Details
Sold Price $310,000
Property Type Condo
Sub Type Condo/Co-op
Listing Status Sold
Purchase Type For Sale
Square Footage 1,020 sqft
Price per Sqft $303
Subdivision Mica Codm @ Silver Spring
MLS Listing ID MDMC2114904
Sold Date 04/03/24
Style Contemporary
Bedrooms 2
Full Baths 1
Condo Fees $959/mo
HOA Y/N N
Abv Grd Liv Area 1,020
Originating Board BRIGHT
Year Built 1968
Annual Tax Amount $3,860
Tax Year 2023
Property Description
Enjoy the fun and convenience of city life at the Mica Condominium in Downtown Silver Spring. This spacious two-bedroom unit is full of natural light, is freshly painted, and features a floor plan that works well for everyday living including spectacular views from the 14th floor. The gourmet kitchen has granite counters, tile backsplash, and stainless steel Samsung appliances. All utilities are included in the condo fee. A large principal bedroom has ample space not just for a large bed but also for a sitting area. The second bedroom offers additional space for family, your guests, or a home office.
The Mica Condominium is a pet-friendly building that offers a fitness center, movie theater room, and an outdoor pool. Walk to Silver Spring Metro or drive and park in your reserved parking space. The building's prime location has all your city living needs with easy access to Metro, Marc train, restaurants, shops, and entertainment. The soon-completion of the Metro purple line will make this condo an even more desirable place.
Location
State MD
County Montgomery
Zoning CBD1
Rooms
Other Rooms Living Room, Dining Room, Primary Bedroom, Bedroom 2, Kitchen, Full Bath
Main Level Bedrooms 2
Interior
Interior Features Kitchen - Galley, Combination Dining/Living, Upgraded Countertops, Window Treatments, Floor Plan - Open, Carpet, Dining Area, Walk-in Closet(s), Wood Floors
Hot Water Natural Gas
Heating Forced Air
Cooling Central A/C
Equipment Dishwasher, Disposal, Dryer, Microwave, Oven/Range - Gas, Refrigerator, Washer, Built-In Microwave, Icemaker
Furnishings No
Fireplace N
Window Features Insulated
Appliance Dishwasher, Disposal, Dryer, Microwave, Oven/Range - Gas, Refrigerator, Washer, Built-In Microwave, Icemaker
Heat Source Electric
Laundry Dryer In Unit, Washer In Unit
Exterior
Exterior Feature Balcony
Garage Spaces 1.0
Parking On Site 1
Amenities Available Billiard Room, Common Grounds, Elevator, Pool - Outdoor, Exercise Room, Security
Water Access N
View Panoramic, City
Accessibility Elevator, Ramp - Main Level
Porch Balcony
Total Parking Spaces 1
Garage N
Building
Story 1
Unit Features Hi-Rise 9+ Floors
Sewer Public Sewer
Water Public
Architectural Style Contemporary
Level or Stories 1
Additional Building Above Grade, Below Grade
Structure Type Dry Wall
New Construction N
Schools
School District Montgomery County Public Schools
Others
Pets Allowed Y
HOA Fee Include Electricity,Gas,Lawn Care Front,Lawn Care Rear,Lawn Care Side,Lawn Maintenance,Management,Insurance,Reserve Funds,Pool(s),Sewer,Snow Removal,Trash,Water,Air Conditioning,Ext Bldg Maint,Heat
Senior Community No
Tax ID 161303554075
Ownership Condominium
Security Features Main Entrance Lock,Desk in Lobby,Intercom,Exterior Cameras
Horse Property N
Special Listing Condition Standard
Pets Description Size/Weight Restriction
Read Less

Bought with Christopher B Nagel • Rory S. Coakley Realty, Inc.
GET MORE INFORMATION





