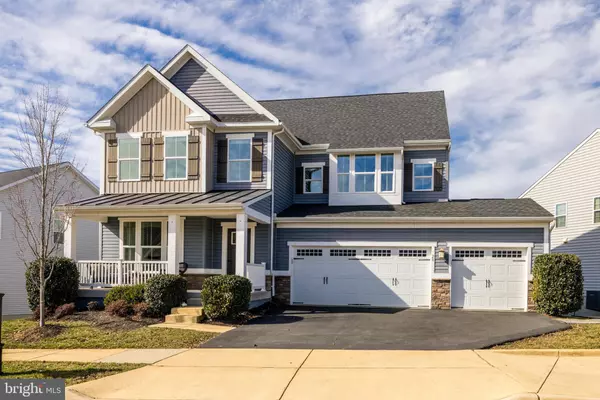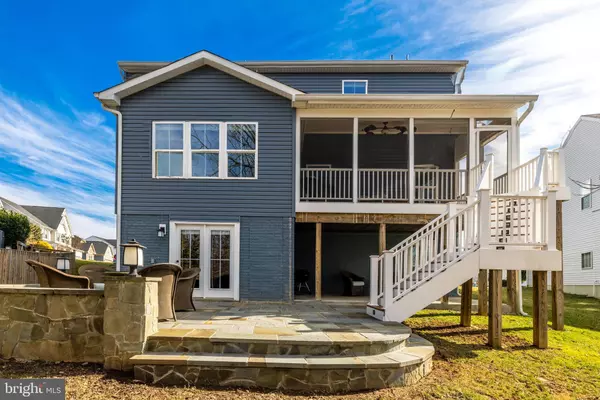For more information regarding the value of a property, please contact us for a free consultation.
28 EISENTOWN DR Lovettsville, VA 20180
Want to know what your home might be worth? Contact us for a FREE valuation!

Our team is ready to help you sell your home for the highest possible price ASAP
Key Details
Sold Price $900,000
Property Type Single Family Home
Sub Type Detached
Listing Status Sold
Purchase Type For Sale
Square Footage 6,009 sqft
Price per Sqft $149
Subdivision Lovettsville Town Center
MLS Listing ID VALO2065080
Sold Date 04/11/24
Style Colonial
Bedrooms 7
Full Baths 6
Half Baths 1
HOA Fees $63/mo
HOA Y/N Y
Abv Grd Liv Area 4,309
Originating Board BRIGHT
Year Built 2016
Annual Tax Amount $8,045
Tax Year 2023
Lot Size 9,583 Sqft
Acres 0.22
Property Description
OPEN HOUSE FOR 3/3 CANCELED. RATIFIED CONTRACT. Rarely does such a lovely home with so much flexibility become available. This 6,000 sq. ft, 7 bedroom, 6.5 bath, 4 finished level home was designed for multigenerational living. Main level offers a bedroom with full en-suite bath, parlor with custom built-ins, mudroom, custom pantry, amazing upgraded kitchen with abundant cabinet space, center island & serving area, morning room, large, light filled family room with gas fireplace, and half bath. 2nd level offers a primary suite with sitting room and full en-suite bath with stand-up shower, another bedroom with en-suite bath, two additional bedrooms, and a full bath, main laundry room, and large open tv/play space. 3rd upper level offers bedroom with built-in desk/cabinets, full bath and another sitting/tv/play area. 4th lower level has a separate entrance that finds you in another full living space with extra windows and light, perfect for in-law or au pair. It offers another bedroom and full bath, kitchenette with sink, dishwasher & counter-height refrigerator, dining area, living room, exercise room, second laundry area and storage. The list of upgrades is endless, but includes wide plank hand-scraped hardwood floors on main level, recessed lights, triple zone HVAC, water softener, network/coax cable throughout, built-in bluetooth speakers in kitchen & family room, 7 TV mounts & TV’s, and custom blinds. Every detail was carefully planned when building this home including the outside, as it has a screened porch with trex decking & sun shades with stairs leading to the bluestone patio (with low voltage lighting), both overlooking common treed area, bluestone walkway & steps, and a front porch. Three car garage with additional dedicated 20 amp circuit and motorized overhead storage hoists. Great location within walking distance to grocery store, restaurants, shops, doctors, school, community pool and our beautiful 90 acre park. This is truly a spectacular home.
DON'T MISS THE 3-D WALK THRU TOUR.
Location
State VA
County Loudoun
Zoning LV:TC
Rooms
Other Rooms Living Room, Dining Room, Primary Bedroom, Bedroom 2, Bedroom 3, Bedroom 4, Bedroom 5, Kitchen, Family Room, Breakfast Room, Bedroom 1, In-Law/auPair/Suite, Mud Room, Bedroom 6, Bonus Room
Basement Full, Heated, Partially Finished, Walkout Level, Windows
Main Level Bedrooms 1
Interior
Interior Features Floor Plan - Traditional, Built-Ins, Butlers Pantry, Ceiling Fan(s), Dining Area, Entry Level Bedroom, Family Room Off Kitchen, Kitchen - Eat-In, Kitchen - Island, Kitchen - Table Space, Pantry, Recessed Lighting, Sound System, Stall Shower, Upgraded Countertops, Walk-in Closet(s), Water Treat System, Wood Floors, Kitchenette
Hot Water Bottled Gas
Heating Forced Air, Central, Zoned
Cooling Heat Pump(s), Zoned, Central A/C, Ceiling Fan(s)
Flooring Engineered Wood, Carpet, Tile/Brick
Fireplaces Number 1
Equipment Built-In Microwave, Cooktop, Dishwasher, Disposal, Dryer, Freezer, Humidifier, Icemaker, Refrigerator, Washer, Washer - Front Loading
Fireplace Y
Appliance Built-In Microwave, Cooktop, Dishwasher, Disposal, Dryer, Freezer, Humidifier, Icemaker, Refrigerator, Washer, Washer - Front Loading
Heat Source Propane - Leased
Laundry Upper Floor, Basement
Exterior
Exterior Feature Deck(s), Patio(s), Porch(es), Screened
Garage Additional Storage Area, Garage - Front Entry, Garage Door Opener
Garage Spaces 3.0
Utilities Available Cable TV Available, Propane
Amenities Available Tot Lots/Playground, Common Grounds
Waterfront N
Water Access N
Roof Type Architectural Shingle
Accessibility Chairlift
Porch Deck(s), Patio(s), Porch(es), Screened
Attached Garage 3
Total Parking Spaces 3
Garage Y
Building
Lot Description Backs to Trees, Backs - Open Common Area
Story 4
Foundation Concrete Perimeter
Sewer Public Sewer
Water Public
Architectural Style Colonial
Level or Stories 4
Additional Building Above Grade, Below Grade
Structure Type 9'+ Ceilings
New Construction N
Schools
Elementary Schools Lovettsville
Middle Schools Harmony
High Schools Woodgrove
School District Loudoun County Public Schools
Others
Senior Community No
Tax ID 369290592000
Ownership Fee Simple
SqFt Source Assessor
Special Listing Condition Standard
Read Less

Bought with Ryan C Clegg • Atoka Properties
GET MORE INFORMATION





